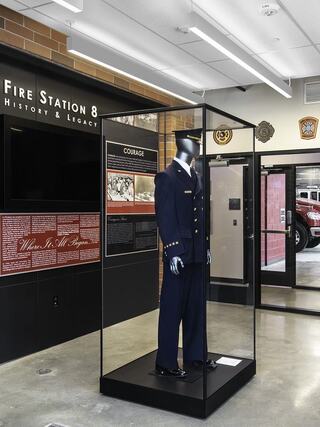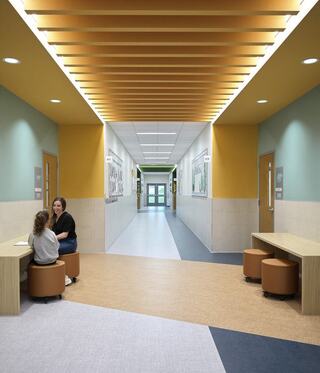
Insights
Explore the latest news and thought leadership from industry experts.

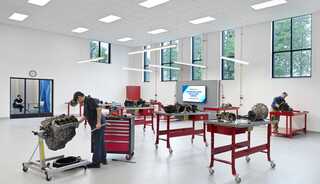
An Industry in Demand: Designing Auto Tech Facilities for Student Success
Design
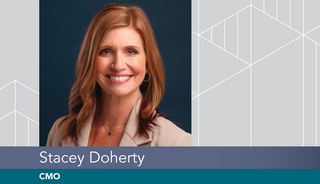
FGMA Welcomes Stacey Doherty as Chief Marketing Officer
News
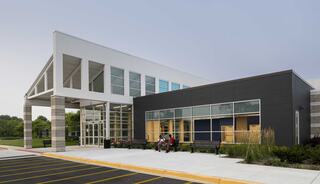
Winning the Vote: How to Run a Successful Recreation Facilities Referendum
Community, Education
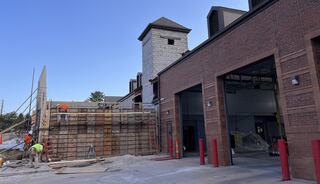
Station Design: Fire Station Renovation Benefits & Pitfalls
Education, Design

St. Louis PK-12 Leader Emily Spindler Shares Insights on the Future of Ed Spaces
Press, Education, Design
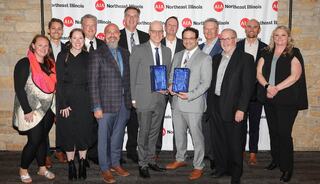
FGMA Takes Home Honors Award and People's Choice at 2025 AIA NEI Awards
Awards

A Shared Vision for Community: The Downers Grove Civic Center Redefines Collaboration and Sustainability
Design, Projects
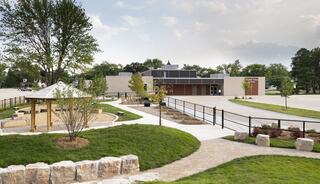
Prairie Trails School Receives 2025 The Capitol Award, Top AIA Illinois Honors Award
Awards
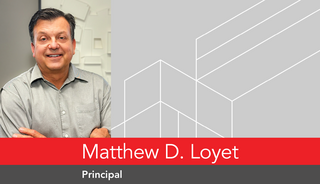
FGM Architects Welcomes Matthew D. Loyet as Principal in O’Fallon Office
News
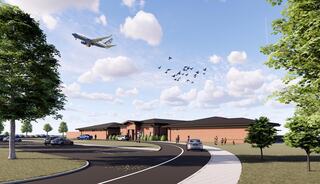
Building Trust, Building Futures for Federal Clients
Design
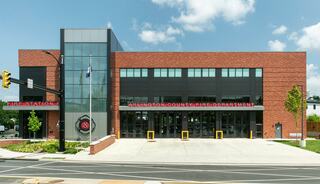
Two FGMA Fire Stations Win 2025 F.I.E.R.O. Awards
Awards
Subscribe for the latest insights, industry news and other updates from FGMA.
Sign Up
