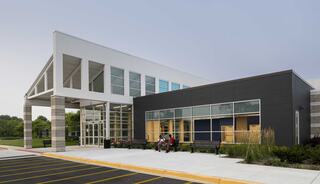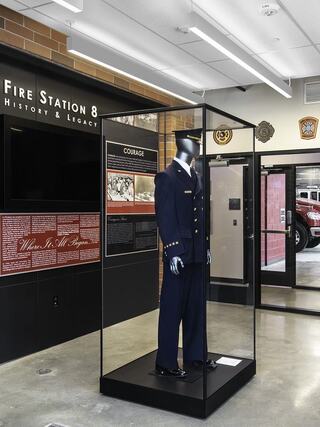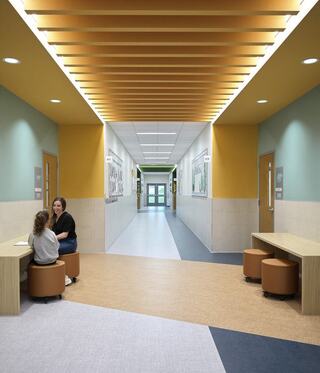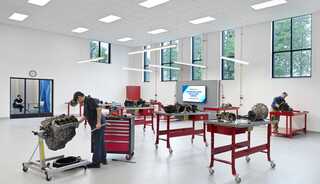
Making the Case for Wellness Rooms in First Responder Design
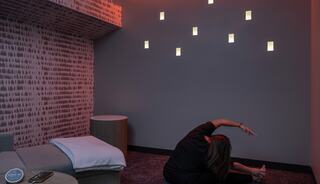
It’s not a new concept that our environment has a direct link to our emotions and how we feel. But can a building be designed to actually support and improve the mental wellbeing of its occupants?
The 21st century has added new challenges to first responders, particularly those working in policing and law enforcement. Police officers are required to perform at extraordinarily high levels while at the same time navigating a complex sociopolitical climate, using ever-changing technology and working in traumatic situations. According to a study by the Ruderman Family Foundation, a police officer is more likely to die from suicide than in the line of duty. First responders are prone to anxiety, depression, burnout, compassion fatigue and PTSD. Human-centered design can ease the burden police officers and other first responders face by creating responsive and health-oriented spaces to call their home away from home.
Mindfulness and Happiness
Promoting mental health requires a significant cultural shift in leadership and a rejection of stereotypes that may encourage officers to downplay their emotional response to their work. Mindfulness is the ability to step away to give your mind a rest and to work on being present in the moment. You may be a 911 call center operator, police officer or firefighter returning from a traumatic call, for example. A safe, quiet space to retreat to and recognize your thoughts and feelings before jumping back into the stressful pace of the day may be very beneficial.
According to the Greater Good Science Center at the University of California-Berkeley, we are all born with a genetic set point when it comes to happiness. Fifty percent of happiness is due to genetic predisposition, ten percent is due to current circumstances, and forty percent is tied to one’s internal state of mind, based on their thoughts and impressions. which means we have more control over our happiness than we think. What can a building design do to positively impact an occupant’s internal state of mind to support mindfulness, increase happiness and foster mental wellbeing?
Wellness Rooms in Police Stations
Wellness rooms have been increasingly featured in newer health care and corporate spaces, but until recently, this innovative approach to supporting employee health has not been incorporated into design projects for first responders. Designing for wellness takes into account natural light, temperature control, air quality and noise control. Matters of ergonomics, privacy, and safety are also concerns of wellness. Most stations address physical wellness by providing a fitness room in which to work out. Issues of mental well-being can be addressed by incorporating wellness rooms into a building design to support mindfulness and happiness. Two examples of wellness rooms include Light and Sound rooms and Grounding and Reflection rooms.
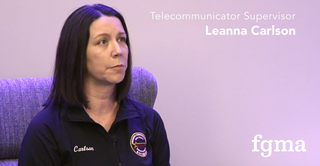
Light and Sound Rooms
A major renovation project in 2023 at the Cook County Emergency Telephone System Board (ETSB) in Des Plaines, IL, welcomed employees to a transformed workspace, including a new Light and Sound room. The room is a fully impressive experience for the user playing on all five senses to calm or energize the mind and body.
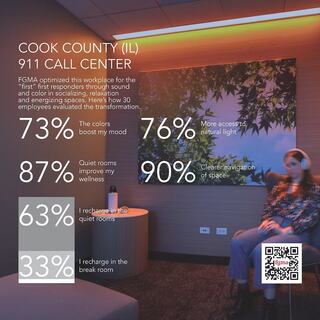
Engineered playlists to achieve emotional outcomes
Light and Sound rooms include colored light that changes based on the beats per minute of music played in the space. Color is a key component because each color has a different wavelength and a direct correlation to certain emotions. If the music has more beats per minute, the light will move through colors faster and brighter. If the music has fewer beats per minute, the light will move through color slower and dimmer. Just as environmental ambiance can affect your taste buds, colored light can inspire different emotions. The room should include a variety of healthy snacks and a refrigerator with water.
An essential oil diffuser with a choice of calming scents, such as lavender, encourages relaxation. An exhaust fan can be used to remove a scent before the next use. Essential oils can also be used on your wrists, so it is not diffused into the room if there is not good air circulation. Furniture selection should be durable yet comfortable. The seating should have a soft, chunky texture, which feels more like home, and be something that the user can stretch out on and relax. A weighted blanket should be available to help a person feel grounded and safe. In Cook County 911, the resiliency rooms needed to be used as a way for staff to rest between shifts, so a washer and dryer were installed to wash sheets and blankets.
Light and Sound rooms are soundproof and acoustically treated to prevent distracting noises from outside the room. Guided mindfulness exercises and stretching are recommended as well while in the rooms. To get optimal benefit from this room, it is important that users leave their phones behind to eliminate interruptions and distractions. Providing a phone storage drawer or a gun locker is one solution. Light and Sound rooms reduce stress, combat attention fatigue, increase mindfulness, boost positive energy, and activate creativity. The emotions that are fostered are calmness, interest, amusement and joy. The optimal length of time for each user is about 20 to 30 minutes per session. The best size for the room is 9 feet by 9 feet.
Grounding and Reflection Rooms
The design of a Grounding and Reflection room is based on the theory that people can concentrate and perform better and return to work less agitated after spending time in, looking at or generally getting the sense of nature. The positive emotion of awe, which people can experience in the natural world, is directly tied to boosted happiness, increased intellectual curiosity, and a deeper sense of modesty and humility. Awe is the only emotion that has been tied to the lowering of pro-inflammatory substances (cytokines) in the body that have been associated with poor health issues, such as type 2 diabetes, heart disease, Alzheimer’s and clinical depression.
Grounding and Reflection rooms can feature a large video monitor with Animal Planet or scenes of nature to help generate positive emotions. Including indirect lighting that is dimmable, soft flooring, and tactile wall finishes in the design of the room can foster a sense of being outdoors.
Again, it is critical to soundproof the room and make nature sounds available either through a video monitor or headphones. Similar to light and sound rooms, an essential oil diffusers with a choice of scents, this time outdoor fragrances, such as woodsy, florals, and rain, should be provided to reinforce the experience of nature. There should be minimal, but comfortable, furniture that offers some movement, such as swinging or rocking that can be calming and give the body the sense of weightlessness. The room should also have a water station.
The benefits of a Grounding and Reflection room include reduction of stress, decrease of attention fatigue, increased mindfulness and self-awareness, a boost in positive energy, and lowered levels of pro-inflammatory cytokines. The optimal length of time the room should be used is between 20 and 30 minutes. The recommended room size is 10 feet by 10 feet.
Embracing versatility and an expansive view of wellness
We often live in anticipation of next steps instead of the moment we find ourselves in. Wellness rooms offer spaces in which to separate ourselves from the disruptions and demands of the day, to intentionally quiet ourselves, achieve some distance and calm, and restore balance before jumping back into the fray. With mindfulness training, a break in a wellness room can increase one’s efficiency and productivity on the other side. It can also strengthen one’s mental health. Wellness rooms can be used for stretching, praying, mental recharge, and even a power nap.
Wellness rooms can double as debriefing rooms, a nursing room, a quiet room, or soft interview rooms. Providing a way to check out the room, as one does for a conference room, is helpful. Instructional signage should be incorporated in each wellness room. It is important to remember that these spaces can be integrated into existing buildings. A storage room, for example, could be converted into a wellness room. However, the biggest factor in making wellness rooms successful is having leaders who lead by example and encourage and model the use of these rooms. Leaders need to set the tone that mental wellness is important and that prioritizing self-care is part of the job.
Raegan Porter, IIDA, NCIDQ, LEED AP is a Vice President at FGMA. She leads interior design for the firm’s municipal projects with a particular emphasis on police and fire stations. Raegan’s interior design for Elk Grove Village Fire Station No. 8 received a 2019 award from the Firehouse Magazine Station Design Awards. She is an active member of the Chicago chapter of the International Interior Design Association.
News & Insights
All Articles

FGMA Welcomes Stacey Doherty as Chief Marketing Officer
