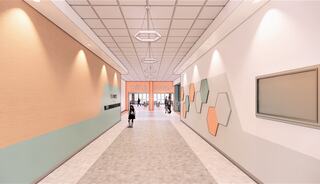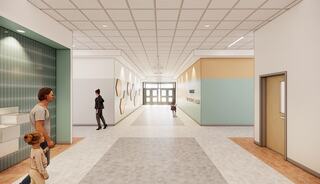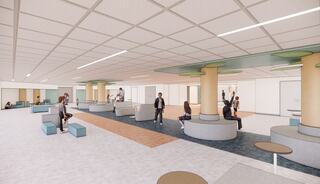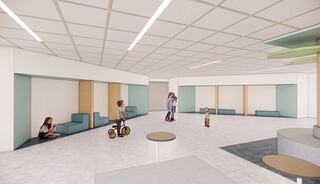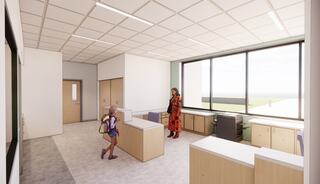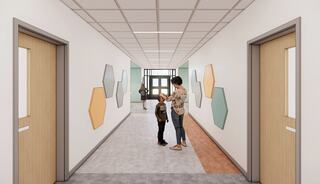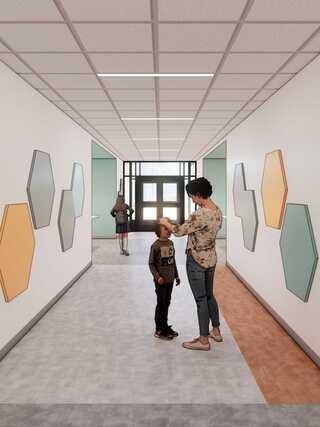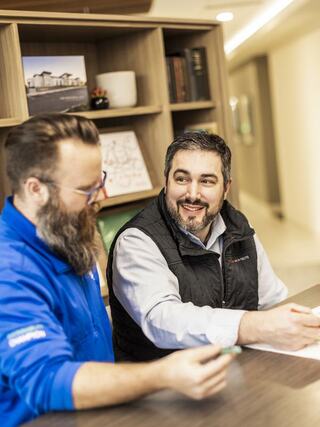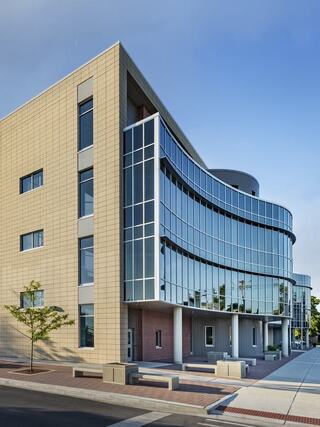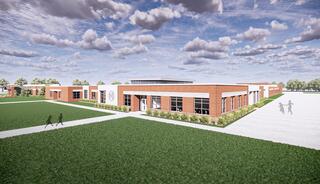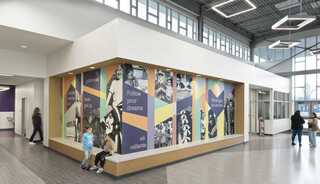Executive Vice President, Managing Director

Zahnow Elementary School
Client: Waterloo Community Unit School District 5
Project Type: Addition
Practice Area(s): PK-12 Education
Specialty: Planning + Programming, Architecture + Interior Design, High-Performance Design
Enrollment growth moved special education students to another district school. This renovation and expansion allowed those students to return to new classrooms and speech therapy rooms and added counseling space, an admin suite and teachers lounge in a seamless addition.
