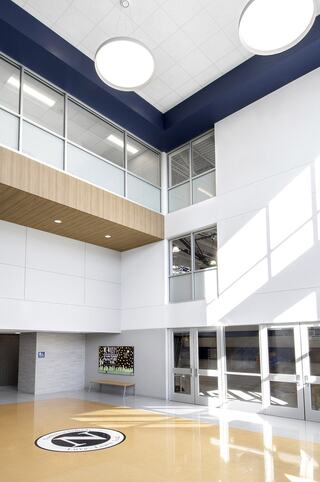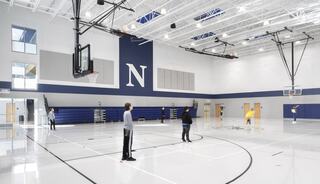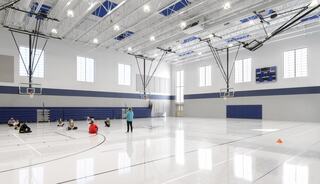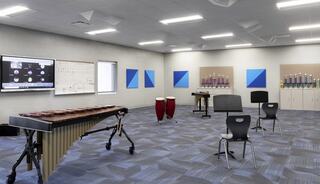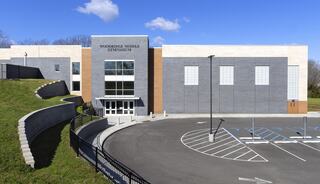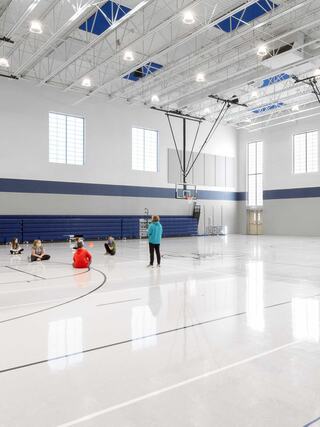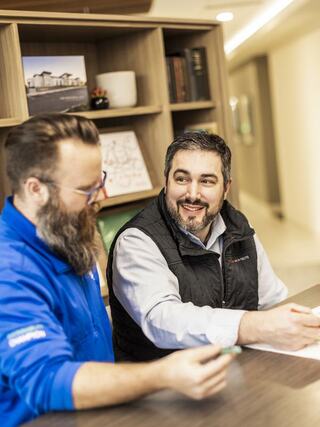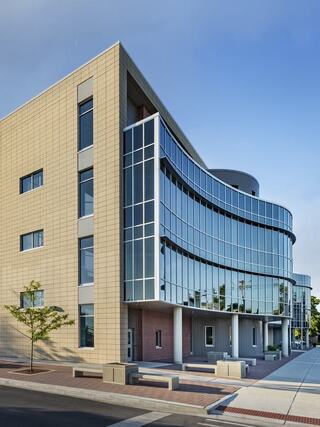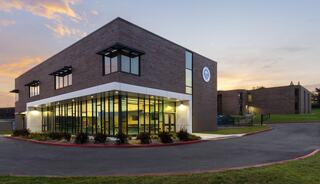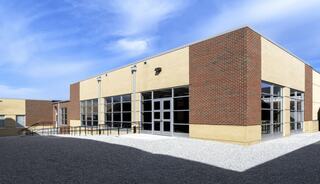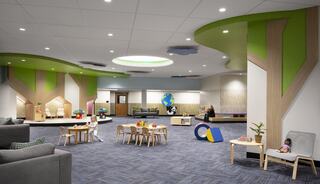Executive Vice President, Managing Director
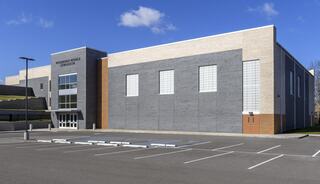
Woodridge Middle School Gym and Band Room
Client: Northwest R-1 School District
Project Type: Addition
Practice Area(s): PK-12 Education
Specialty: Planning + Programming, Architecture + Interior Design, High-Performance Design
A vast addition made room for a dedicated cafeteria alongside a new gymnasium and multi-purpose space. The addition also serves as a storm shelter and added classrooms, music facilities, a lobby and a designated drop-off area to this dynamic school.
