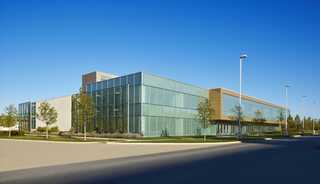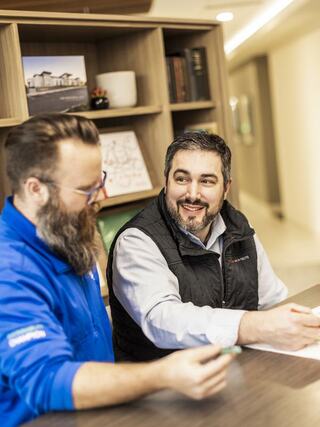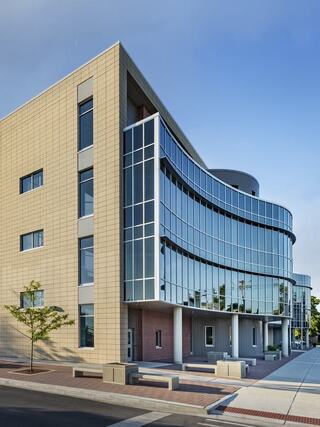Executive Vice President, Managing Director
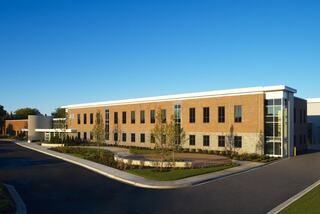
WJE Janney Technical Center
Client: Wiss, Janney, Elstner Associates, Inc
Project Type: New Construction
Practice Area(s): Corporate
Specialty: Planning + Programming , Architecture + Interior Design, High-Performance Design
WJE’s structural testing labs provide data for construction and preservation of iconic buildings as well as investigation of engineering failures and natural disasters. The new facility is a bright, welcoming environment that strengthens collaboration and work culture.
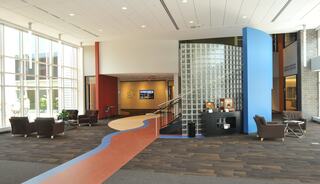
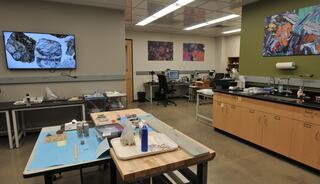
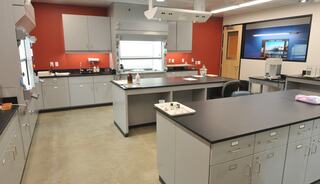
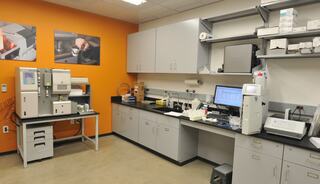
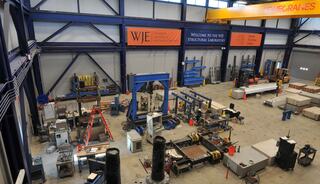

Team
More Projects
All Projects
St. Louis Community College New Transportation Center
