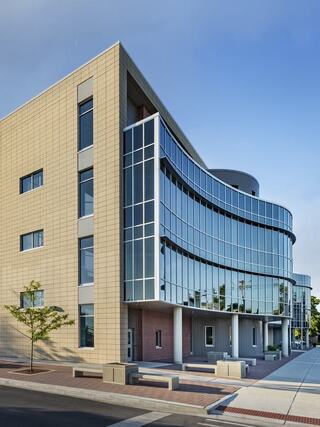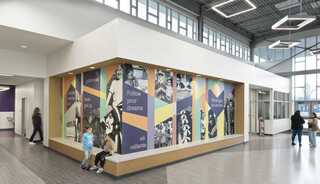President
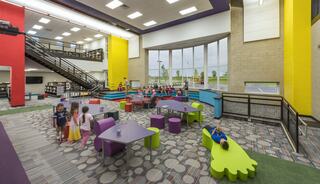
Wingate Elementary School
Client: Mascoutah School District 19
Project Type: New Construction
Practice Area(s): PK-12 Education
Specialty: Planning + Programming, Architecture + Interior Design, High-Performance Design
This new school is organized around the concept of learning communities, infused with technology, and filled with spaces that can be flexibly arranged. The design reflects a deep understanding of child learning, with a holistic mind, body and spirit approach.
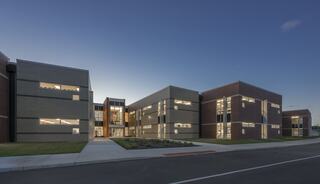
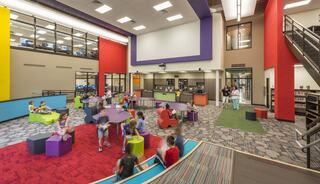
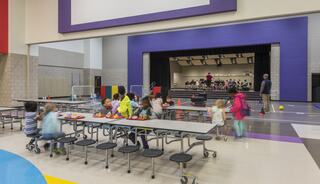
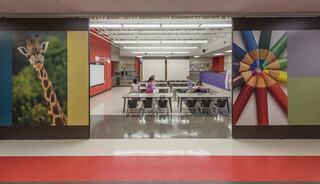
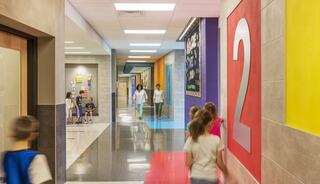
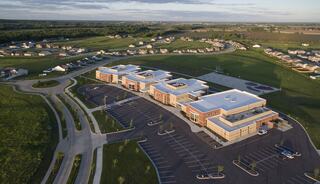
“Wingate Elementary will not only serve our growing student population, but also the continuously changing landscape of 21st century education.”
Dr. Craig Fiegel
Superintendent


