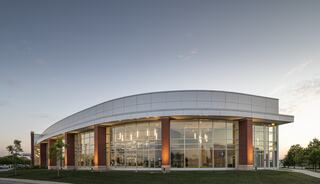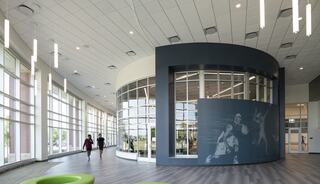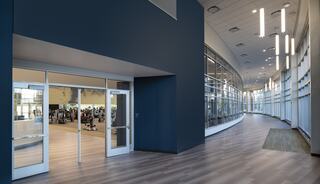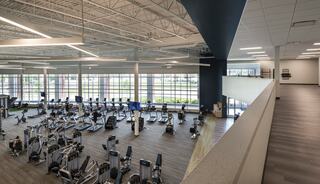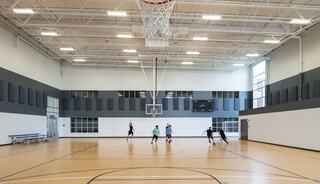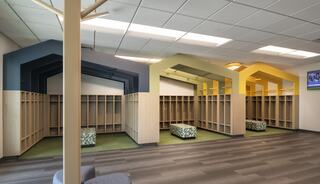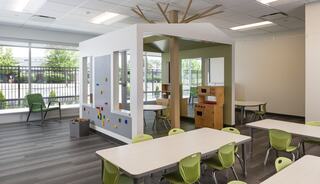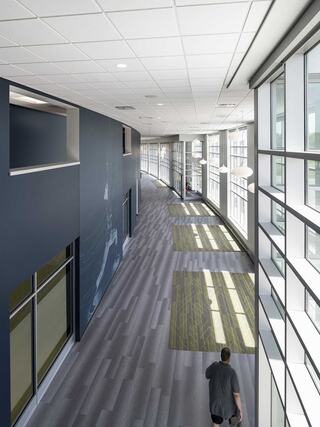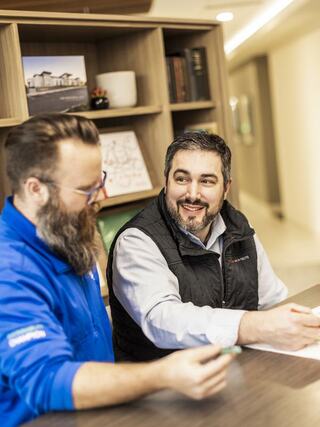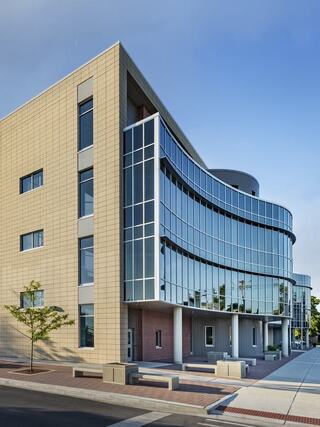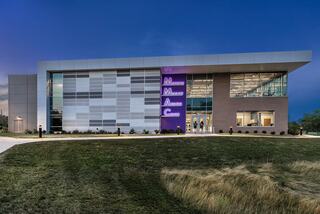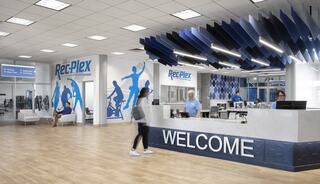Executive Vice President, Director of Municipal and Recreation
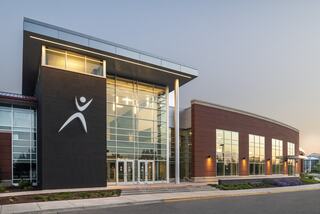
Wheeling Community Recreation Center
Client: Wheeling Park District
Project Type: Addition
Practice Area(s): Recreation
Specialty: Planning + Programming, Architecture + Interior Design, High-Performance Design
Seeking to extend operating hours and increase facility programming, an expansion allows additional league play and general use by the community. Designers renovated vacated space for its preschool program with a new drop-off area, improving security and traffic flow.
