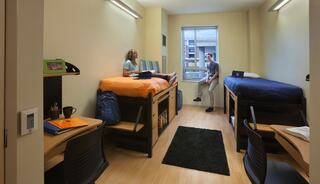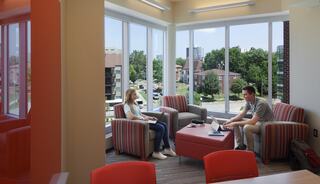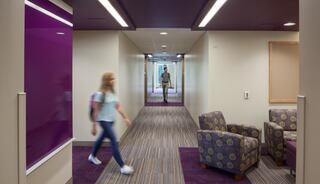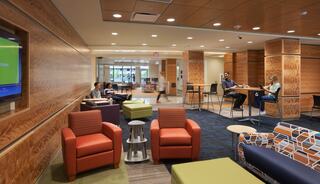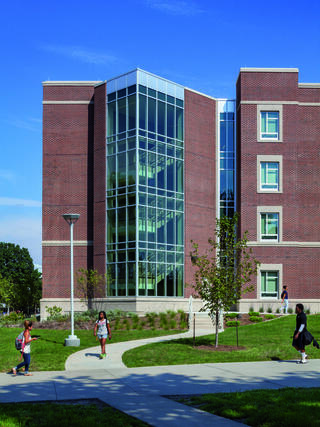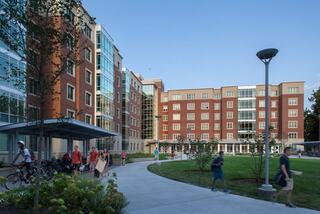Vice President, Principal
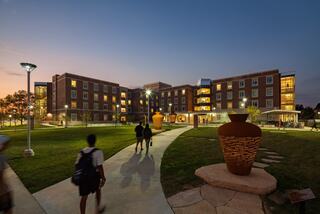
University of Illinois Urbana-Champaign Wassaja Residence Hall
Client: University of Illinois Urbana-Champaign
Project Type: New Construction
Practice Area(s): Higher Education
Specialty: Planning + Programming, Architecture + Interior Design, High-Performance Design
This LEED Gold residence hall anchors a corner of a new residential neighborhood. Floors include traditional double rooms with shared single-user bathrooms. Transitional rooms support students with physical disabilities.
