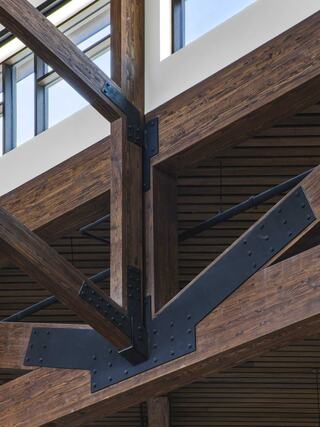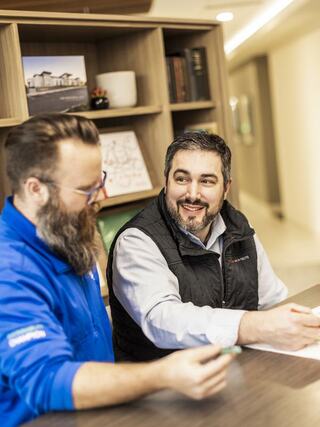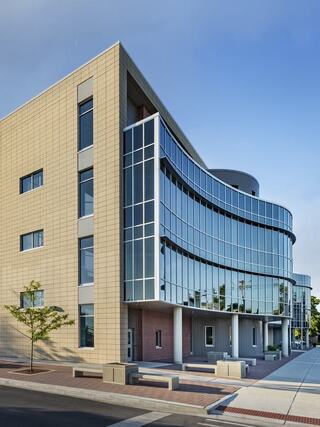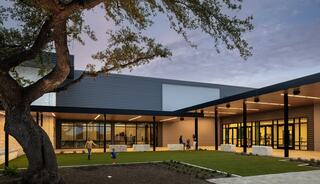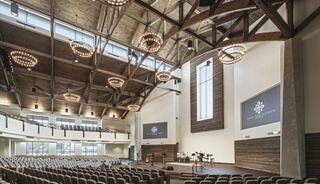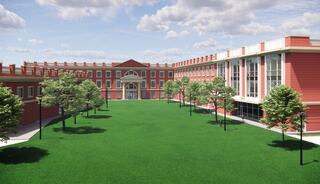Vice President, Design Principal
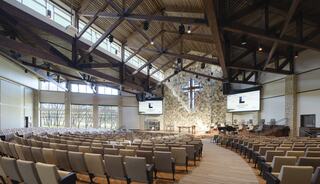
The Lakeway Church Sanctuary
Client: The Lakeway Church
Project Type: Addition
Practice Area(s): Faith-Based
Specialty: Planning + Programming, Architecture + Interior Design, High-Performance Design
After extensive, FGMA-led input gathering, Lakeway Church’s improved sanctuary enhances the church’s mission to glorify God. Inspired by the Texas Hill Country, its signature atmosphere features an intricate, cross-hatched ceiling of large wood beams and trusses with stone columns.
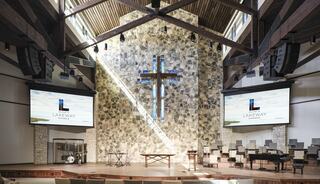
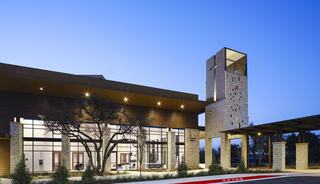
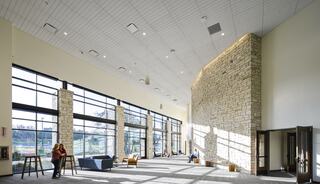
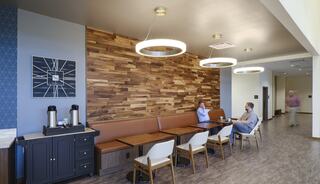
“We love the sanctuary, and it has been so fun to begin to live in it. We love the volume of foyer/atrium, the transition to outdoor space and the sacredness of the sanctuary. It is a desire of our heart that the space would be inviting to the community.”
Mr. Larry Coulter
Pastor
