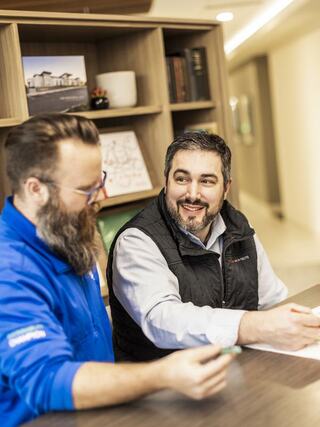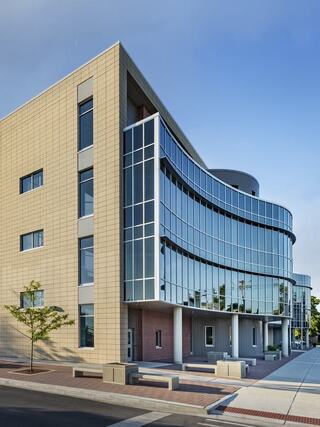Vice President, Principal
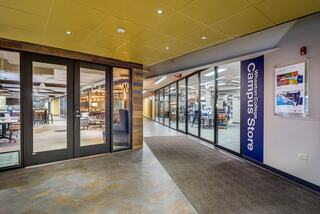
Wheaton College Student Services Building
Client: Wheaton College
Project Type: Renovation
Practice Area(s): Higher Education
Specialty: Planning + Programming, Architecture + Interior Design, High-Performance Design
The renovation of the existing building at the heart of campus includes a new prominent home for the Center for Vocation and Career and a reimagined campus store. Increased visibility and new circulation paths increase visits to the student-centric spaces.
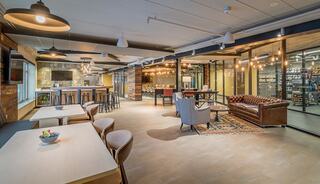
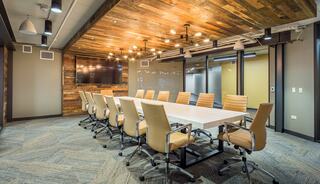
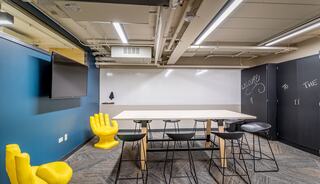
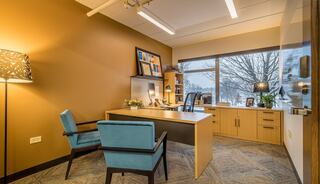
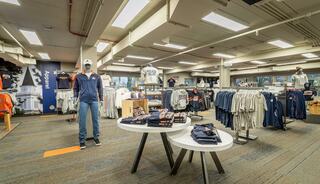
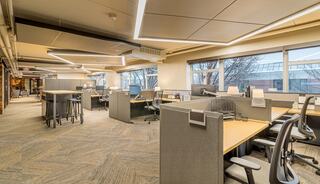
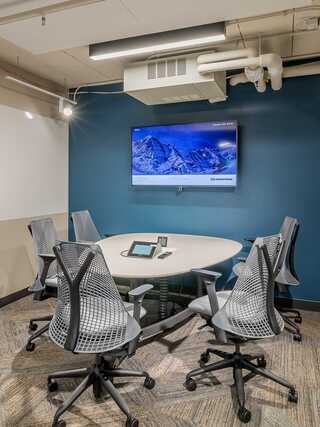
Team
More Projects
All Projects
Wheaton College McAlister Hall
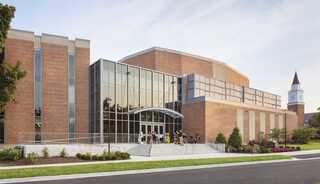
Wheaton College Armerding Center for Music and the Arts

