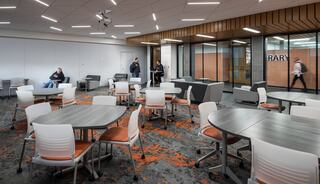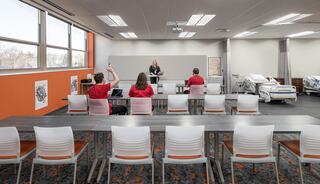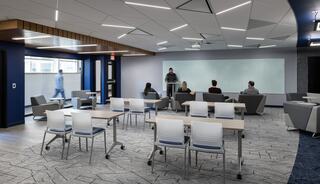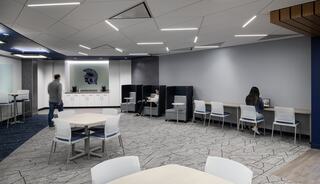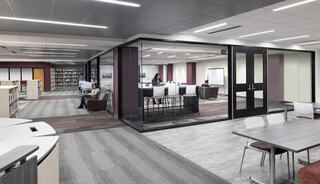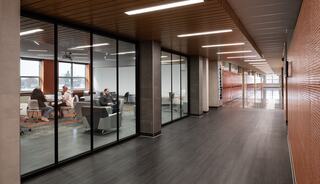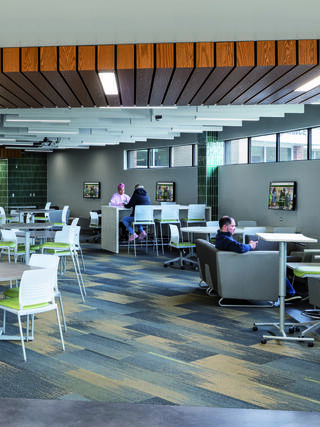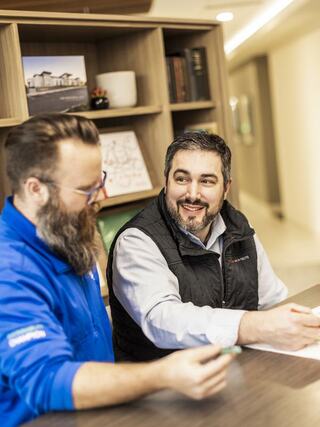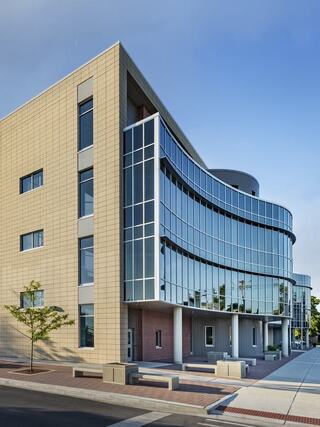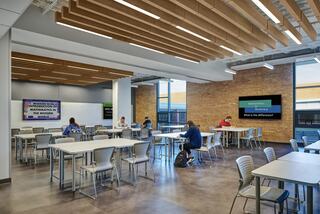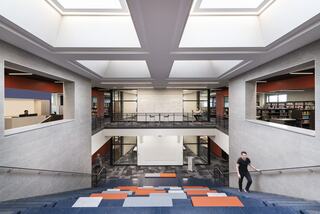Executive Vice President
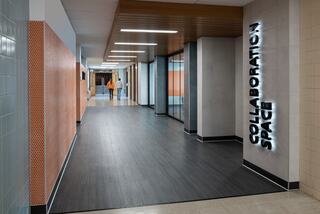
Community High School District 155 Student Collaboration Spaces
Client: Community High School District 155
Project Type: Renovation
Practice Area(s): PK-12 Education
Specialty: Architecture + Interior Design, Planning + Programming, High-Performance Design
FGMA is designing student collaboration spaces at four of the district’s five schools with a focus on flexibility. Mobile furniture, whiteboards, room dividers and power towers allow multiple configurations for community-building, interaction and group work.
