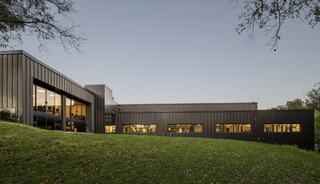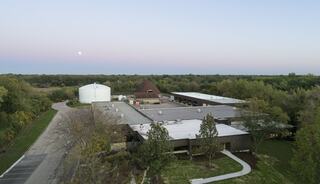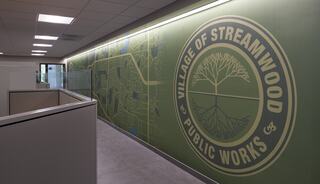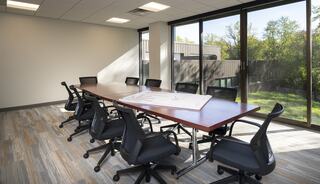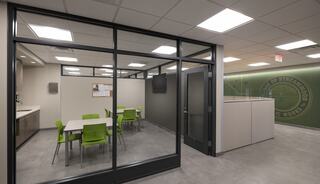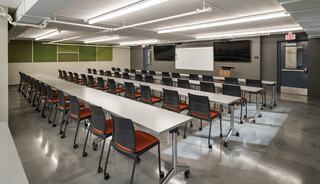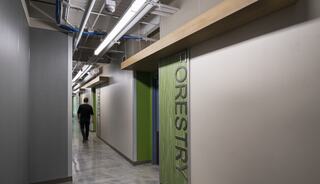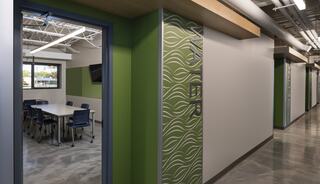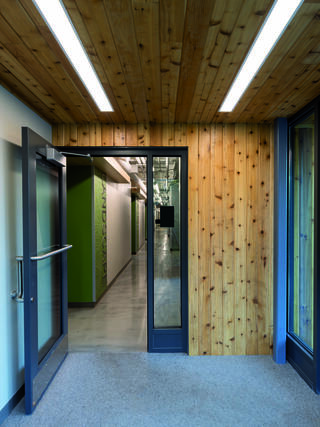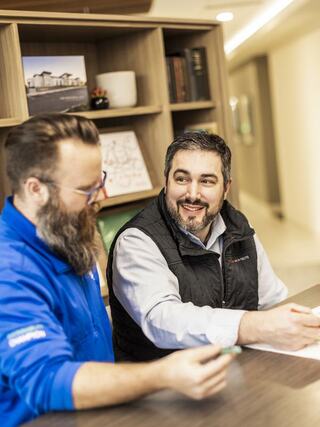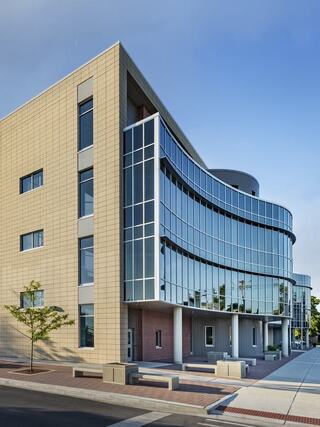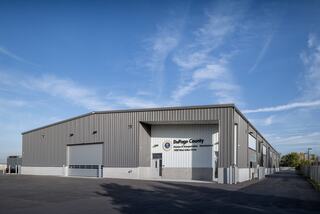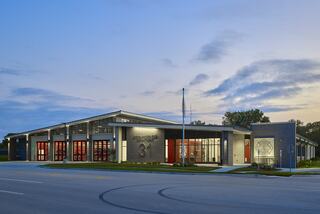Executive Vice President

Streamwood Public Works
Client: Village of Streamwood
Practice Area(s): Civic + Municipal
Specialty: Planning + Programming, Architecture + Interior Design, High-Performance Design
To address infrastructure and operations issues, a multi-phase project involved extensive underground utilities work, a 10-bay garage addition, an administrative addition and phased renovation of each floor. This work created a training room and improved office layout and function.
