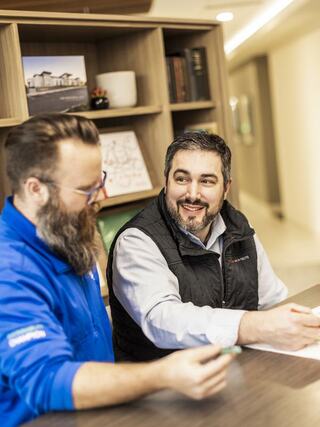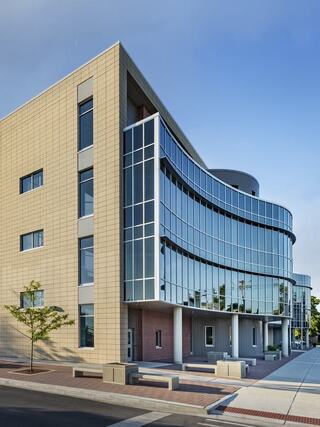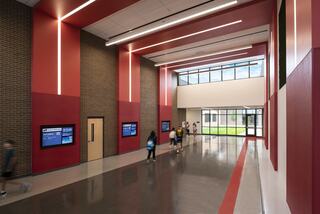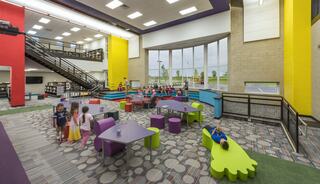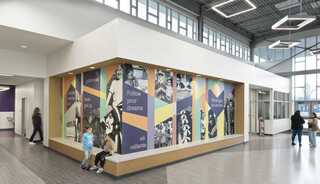Executive Vice President
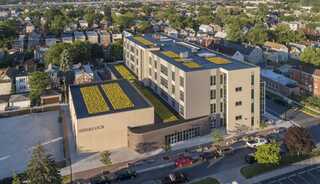
Sherlock Elementary School
Client: Cicero School District 99
Project Type: New Construction
Practice Area(s): PK-12 Education
Specialty: High-Performance Design, Planning + Programming, Architecture + Interior Design
Designed with equity in mind, the new school is a beacon of safety and opportunity, incorporating leading-edge pedagogy and sustainable design for a landmark educational facility that will serve its community for years to come.
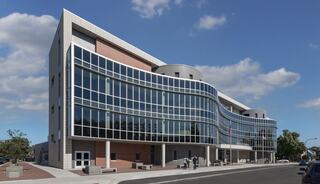
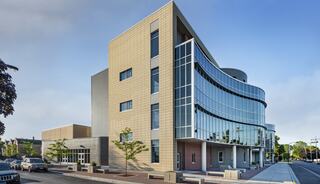
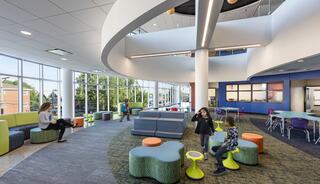
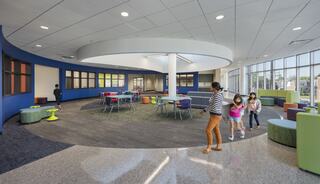
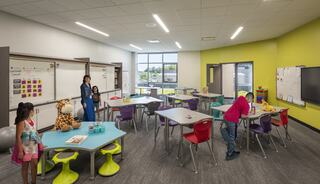
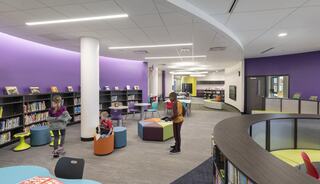
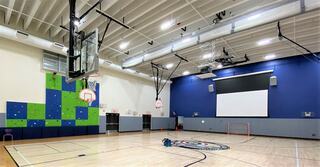
Incorporating leading-edge pedagogy, Green and WELL Building standards, Sherlock Elementary’s design proves the transformative power of natural light, which flows in from windows that dominate this 4-story building. The glass-enclosed edge circulation features a single-loaded corridor with stacked neighborhood clusters of classrooms that surround double-height Learning Studios and other informal learning spaces on the 2nd and 3rd floors. Throughout the school, color placement, textured floor patterns and flexibly shaped furniture (including cushions and ottomans) enhance the feeling of an exciting learning environment. The 4th floor Exploratorium houses a Media Center, STEM Lab, Maker Space, Art Room, outdoor learning terrace, and the building’s Mechanical Rooms. The Exploratorium includes a live wall, large video wall displays as well as punched openings in the ceilings/walls to demonstrate how the building mechanics operate. Sustainable features include a green roof and permeable pavers to reduce water run-off. Interior features include high-efficiency plumbing fixtures with electronic sensors to reduce potable water demand as well as energy-efficient lighting design that exceeds code requirements.
“I could not be more pleased about the work that has been done within our District. There is so much pride that the children and the community have in their new school and the design allows students to fulfill their dreams.”
Aldo Calderin
Superintendent

