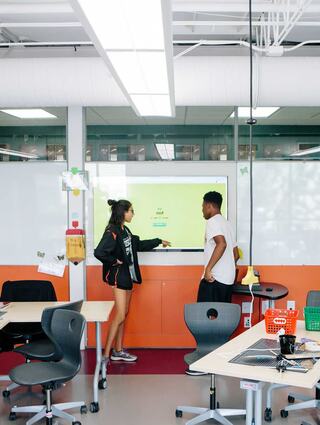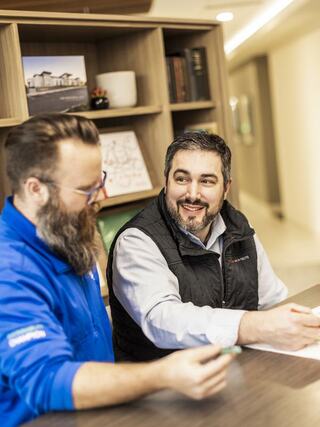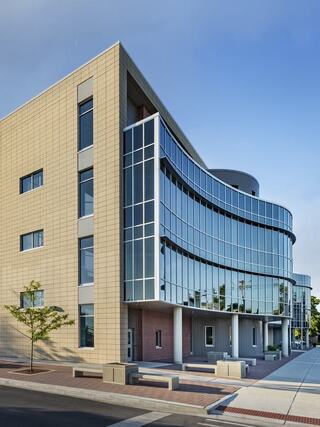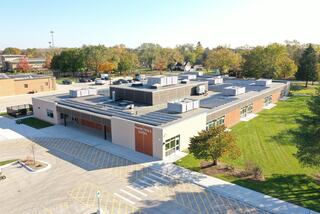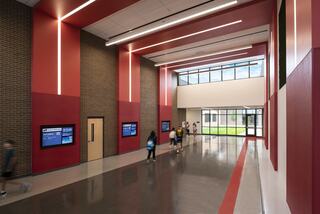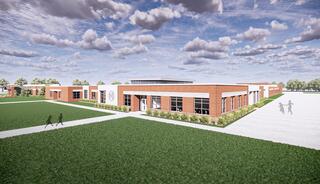Executive Vice President, Director of PK-12 Education
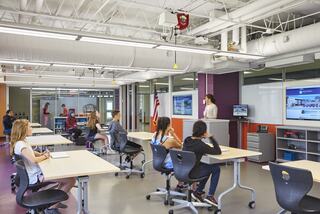
River Trails Middle School STEAM Lab
Client: River Trails School District 26
Project Type: Renovation
Practice Area(s): PK-12 Education
Specialty: Planning + Programming, Architecture + Interior Design, High-Performance Design
Asked to create a new secure school entry for the school, FGMA relocated administrative offices to the front of the building. This freed up space for a new STEAM Lab adjacent to the main entrance with a glass wall that makes student learning visible to all.
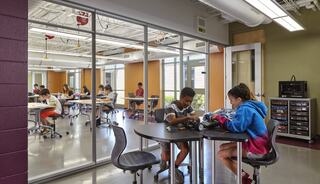
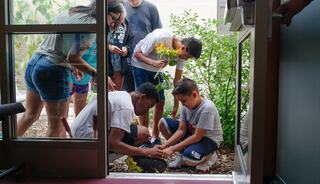
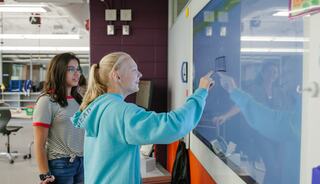
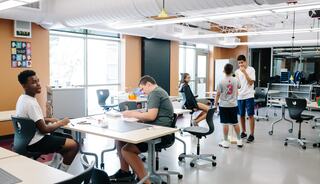
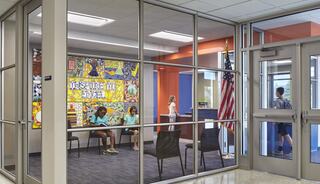
Embodying Sustainability The STEAM Lab is designed for sustainability, including the modular wall system manufactured by DIRTT so that, in the future, the space can be reconfigured with a minimum of construction debris. Light harvesting sensors on fixtures turn the lights off when natural light is sufficient, and low VOC paint has been used to maintain air quality.
“Students love the Lab! It’s an inviting space designed to inspire students to think in different ways.”
Matt Silverman
Curriculum Director
