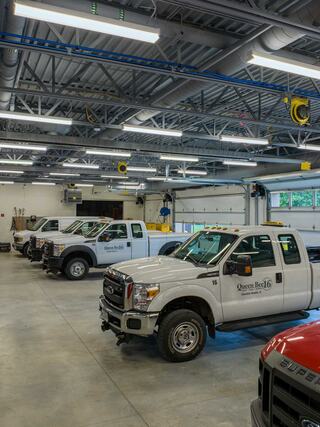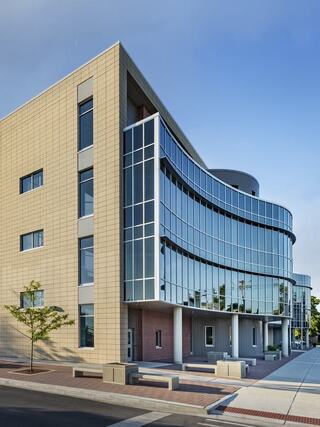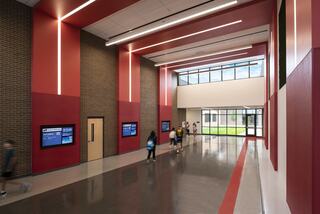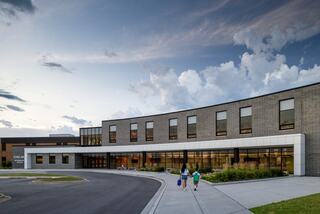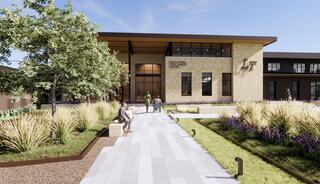Executive Vice President, Director of PK-12 Education

Queen Bee District Operations Center
Client: Queen Bee School District 16
Project Type: New Construction
Practice Area(s): PK-12 Education
Specialty: Planning + Programming, Architecture + Interior Design, High-Performance Design
Providing a first-ever centralized place for the district’s governance, administrative and maintenance functions, FGMA’s design conveys civic pride and the district’s value of transparency. The design ensures the best delivery of education and fosters workplace culture.
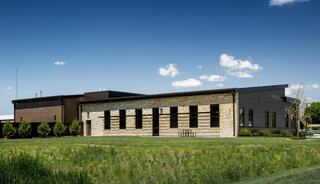
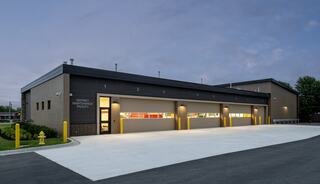
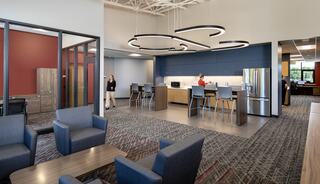
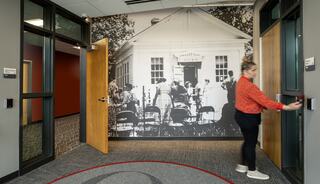
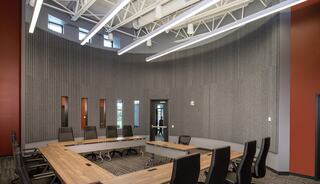
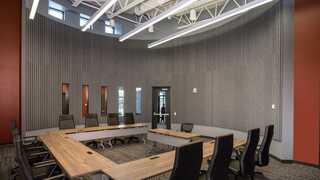
Master Planning for Queen Bee (IL) School District 16
