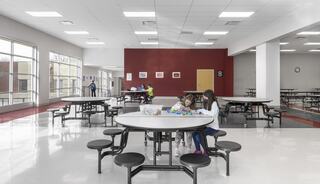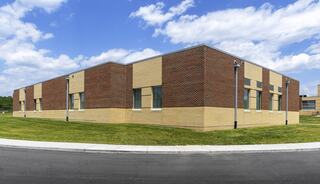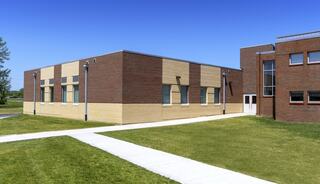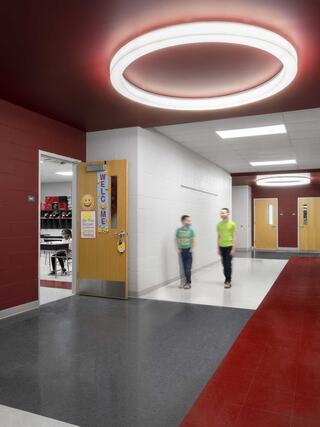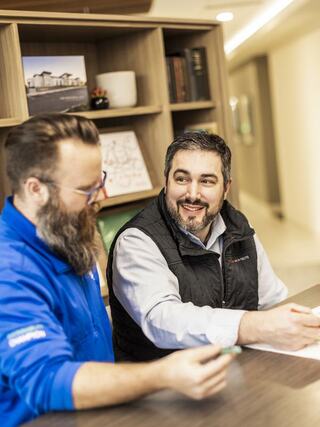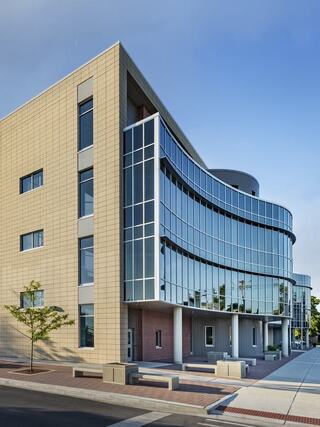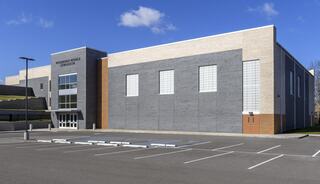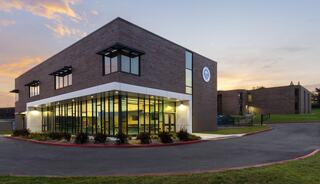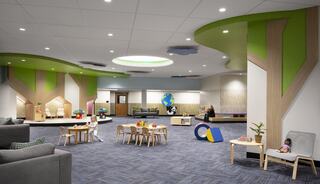Executive Vice President, Managing Director
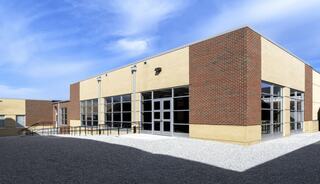
Pevely Elementary School
Client: Dunklin R-V School District
Project Type: Addition
Practice Area(s): PK-12 Education
Specialty: Planning + Programming, Architecture + Interior Design, High-Performance Design
To better protect against a natural disaster, designers created a safe room to house over 800 occupants that also functions as instructional space. This project expanded cafeteria seating and focused on nurse and teacher lounge renovations and site improvements.
