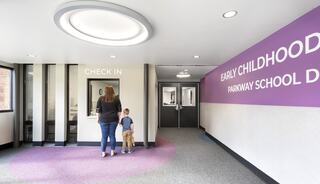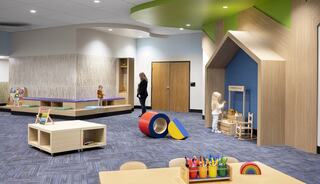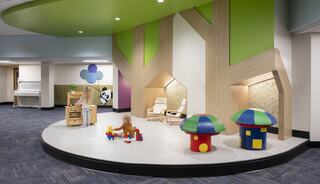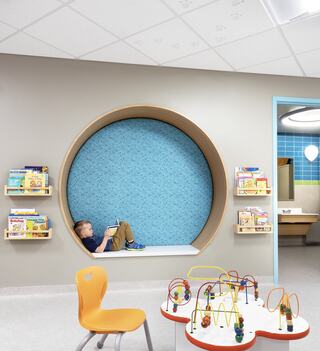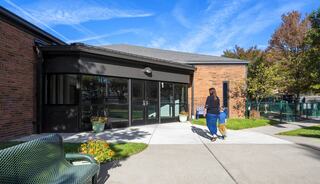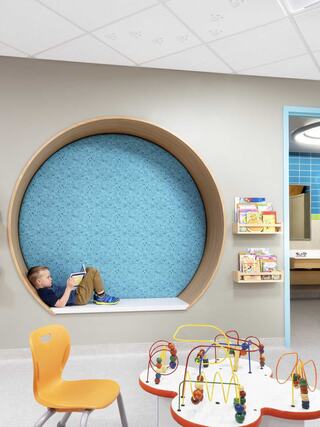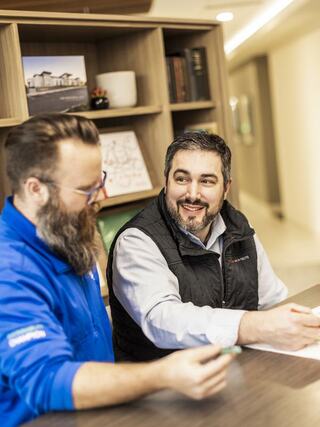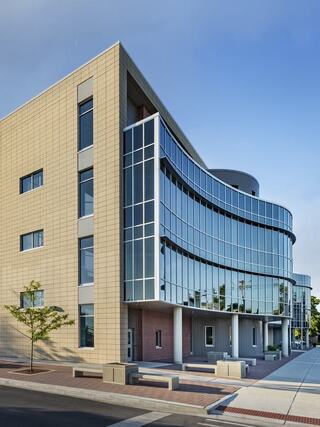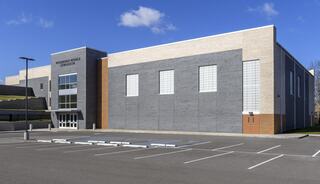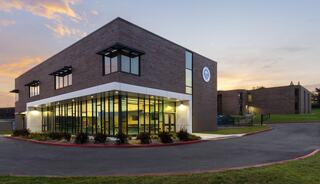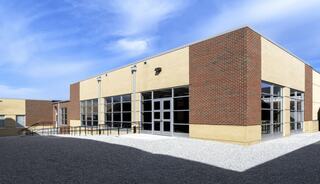Executive Vice President, Managing Director
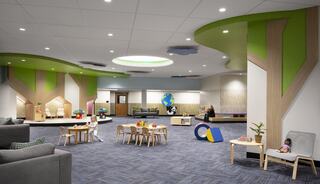
Parkway Early Childhood Center
Client: Parkway C-2 School District
Project Type: Renovation
Practice Area(s): PK-12 Education
Specialty: Planning + Programming, Architecture + Interior Design, High-Performance Design
Reflecting a shift in strategy, renovations rearranged the school layout for improved functionality and made spaces for learning, play and security. Designers created an imaginative commons with stage, play kitchen, farmers market, reading area and movable furniture.
