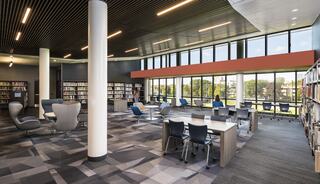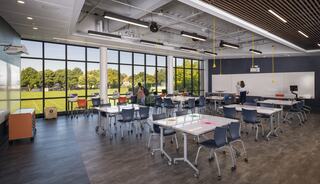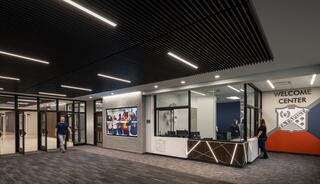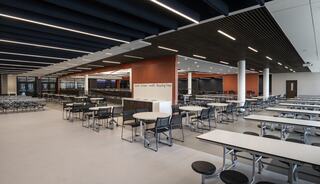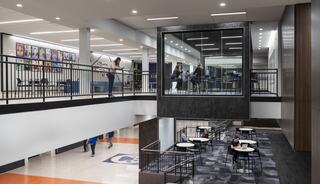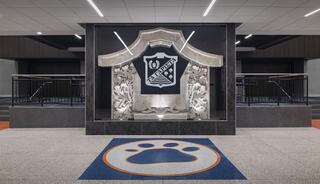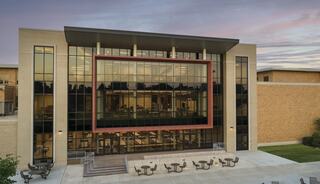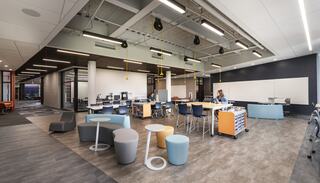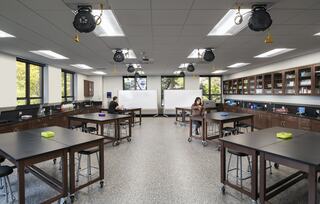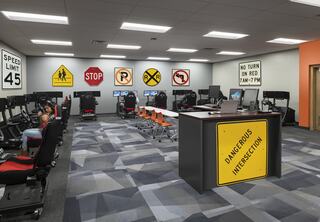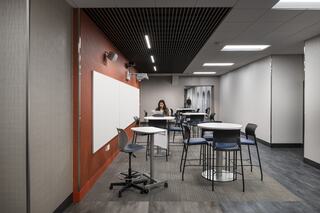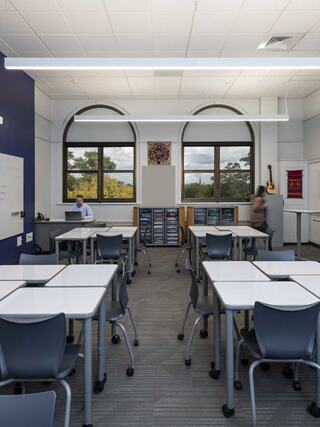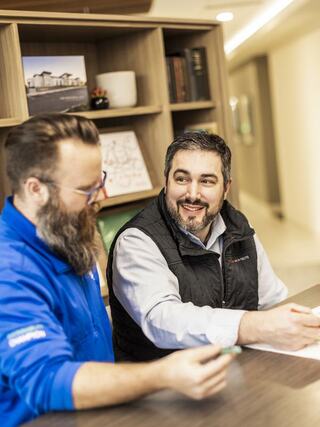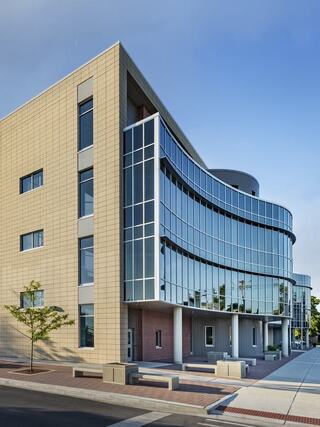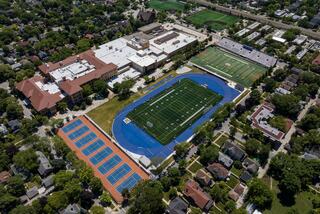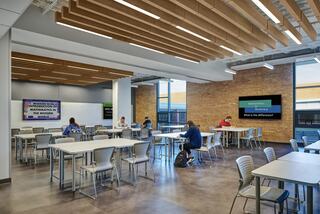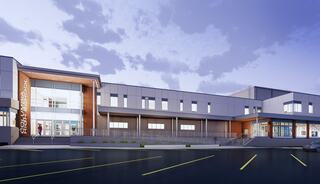Executive Vice President
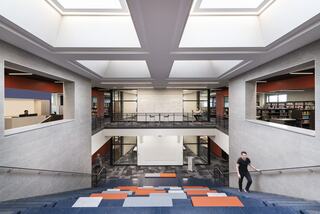
Oak Park and River Forest High School: Project 1
Client: Oak Park and River Forest District 200
Project Type: Addition, Renovation
Practice Area(s): PK-12 Education
Specialty: Planning + Programming, High-Performance Design, Architecture + Interior Design
IMAGINE OPRF is a multi-phase transformation designed to achieve equity in education for this landmark high school. Project 1 includes six major projects: main entry, welcome center, student commons, cafeteria and student resource center. Additionally, renovations of 80 classrooms transformed science labs and special education spaces, as well as rooms for digital arts, drivers ed and other classes.
