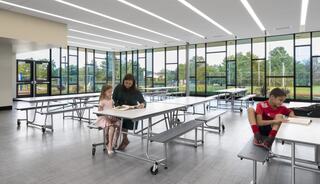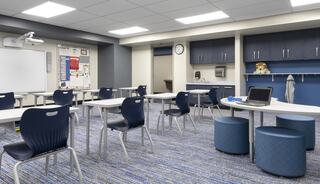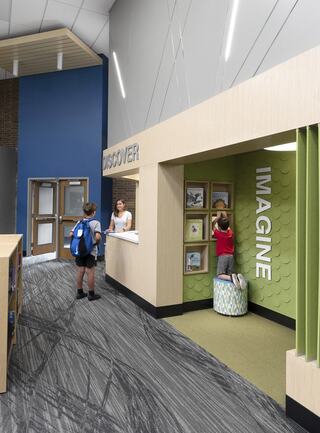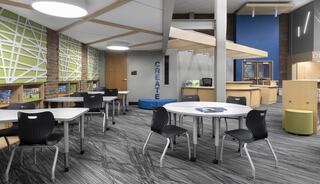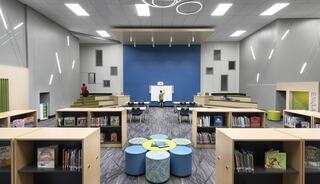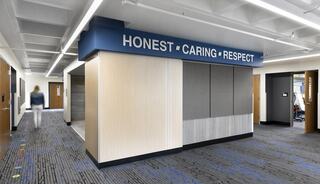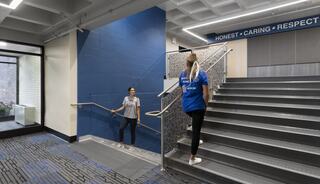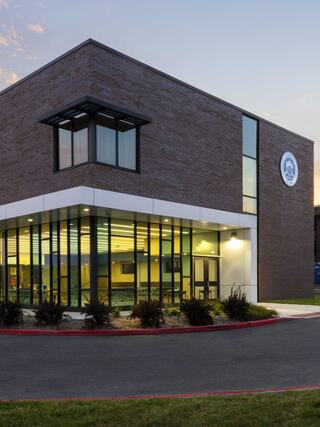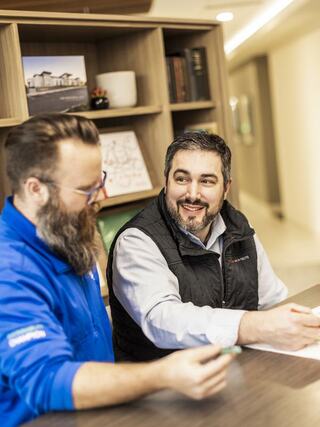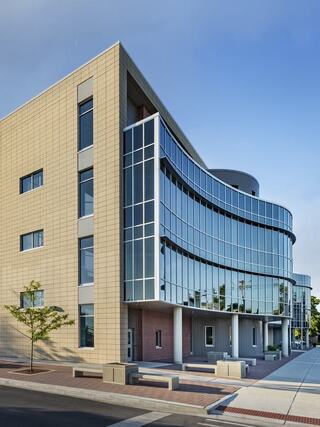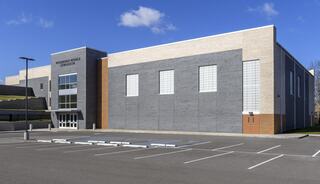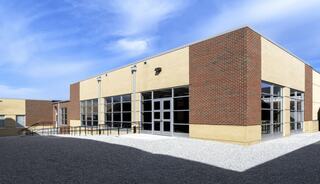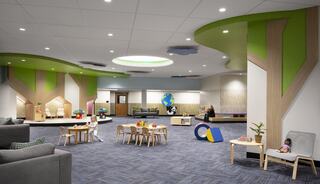Executive Vice President, Managing Director
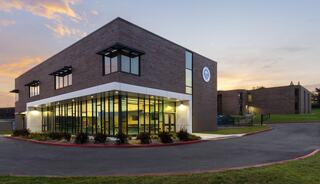
McKelvey Primary School
Client: Parkway C-2 School District
Project Type: Addition
Practice Area(s): PK-12 Education
Specialty: Planning + Programming, Architecture + Interior Design, High-Performance Design, Adaptive Reuse + Preservation
Addressing unused space and circulation issues, an adaptive reuse and two-story addition reprogrammed the school into a functional and dynamic space. A treehouse-style library, cafeteria beaming with a stained glass effect and lively colors energize the facility.
