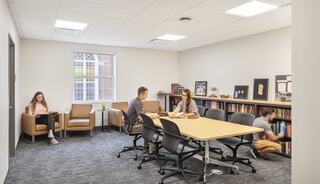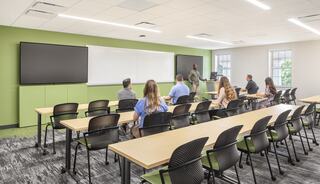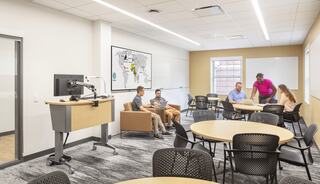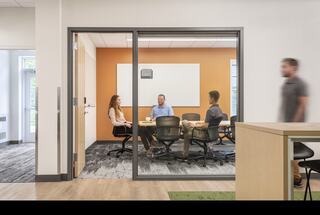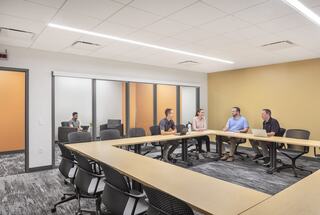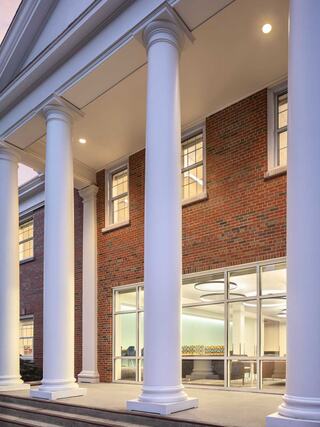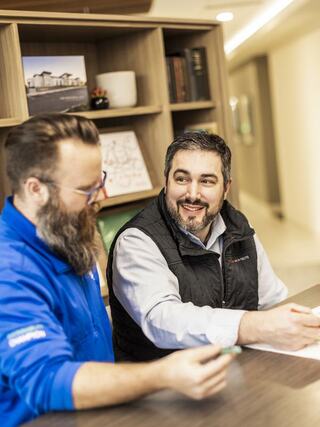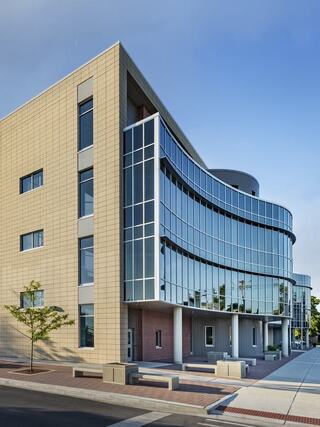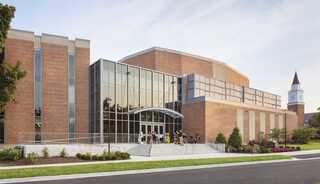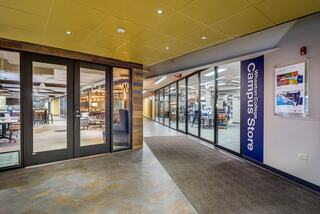Vice President, Principal

Wheaton College McAlister Hall
Client: Wheaton College
Project Type: Renovation
Practice Area(s): Higher Education
Specialty: Planning + Programming, Architecture + Interior Design, High-Performance Design
The phased renovation of the sixty-year-old building now houses the Department of Modern and Classical Languages, consolidating all faculty offices and the majority of language classes. Former practice rooms for the Conservatory of Music were removed to provide large student gathering and collaboration spaces.
