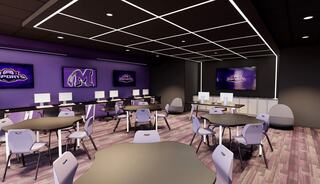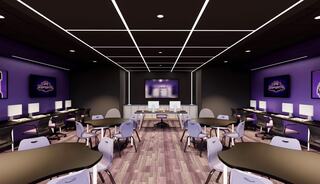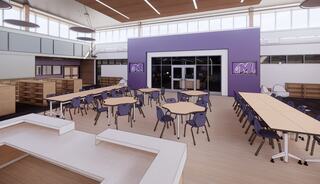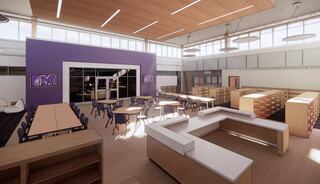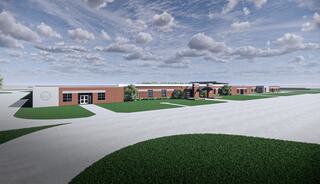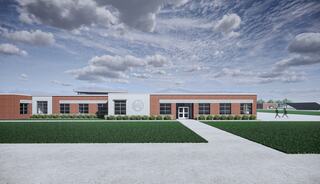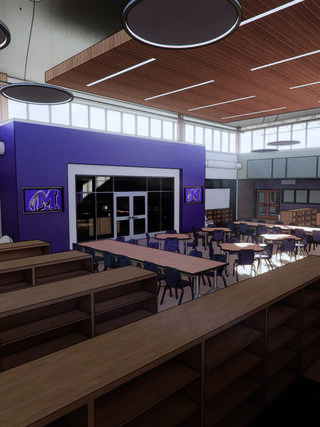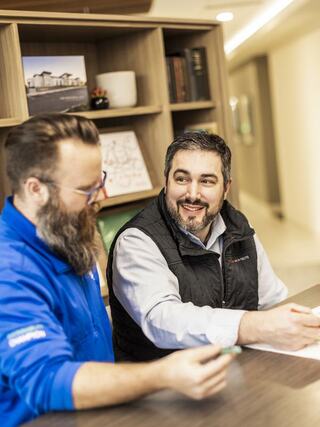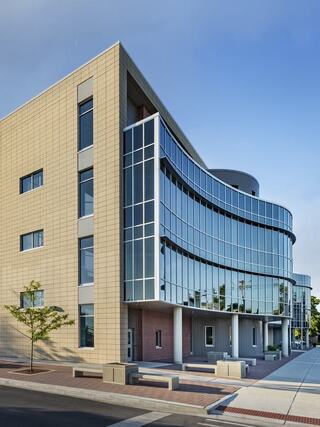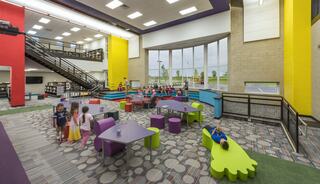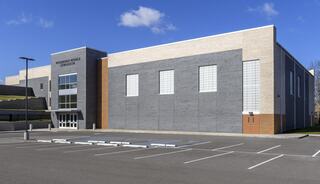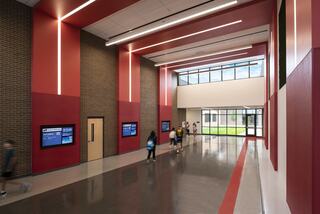President
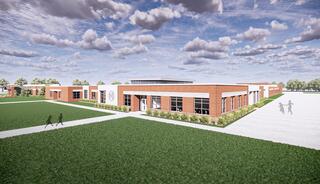
Mascoutah Middle School
Client: Mascoutah School District 19
Project Type: Addition
Practice Area(s): PK-12 Education
Specialty: Architecture + Interior Design, Planning + Programming, High-Performance Design
As part of a cohesive masterplan to address steady growth, additions and renovations include a new library/media center with esports space, additional classrooms and science labs, outdoor classroom, art room and renovation of the existing library for student services.
