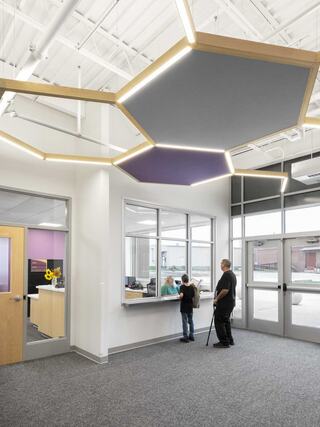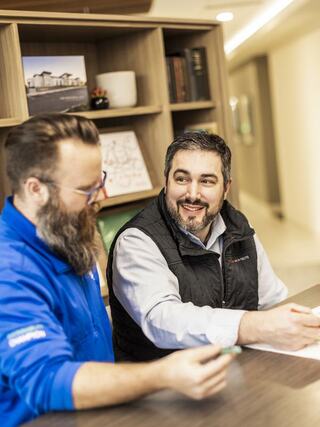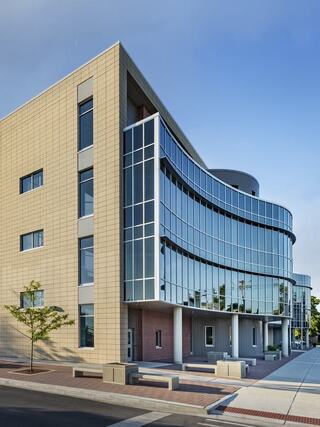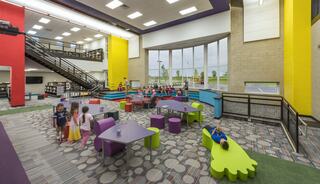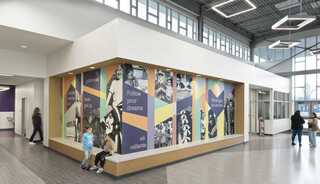Executive Vice President, Managing Director

Litchfield Elementary School
Client: Litchfield Community School District 12
Project Type: New Construction
Practice Area(s): PK-12 Education
Specialty: Planning + Programming, Architecture + Interior Design, High-Performance Design
As the first step in the district's master plan, this new school features classrooms, specialized spaces and an ICC-500 storm shelter gym. Designers incorporated child-height windows and scaled-down features to create a comfortable, accessible environment.
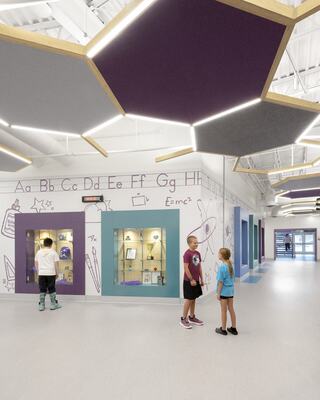
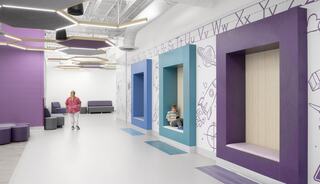
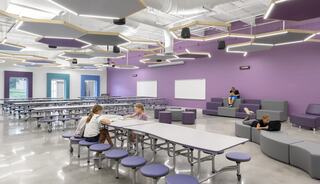
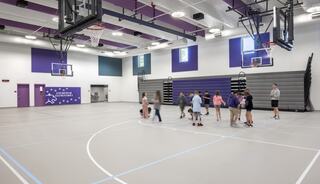
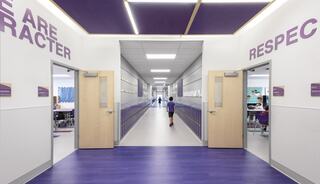
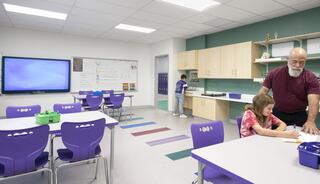
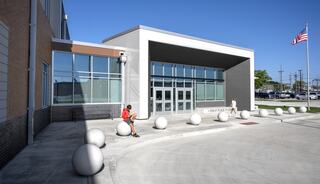
“Our mission is to prepare students to be productive citizens, and we can’t wait to reward them and our community with this brand new, state-of-the-art facility.”
Dr. Gregg Fuerstenau
Superintendent
