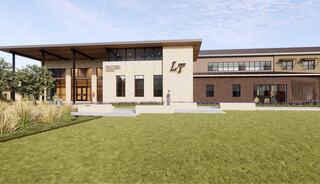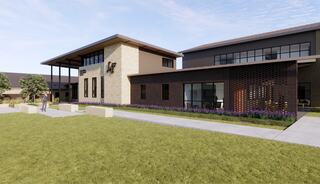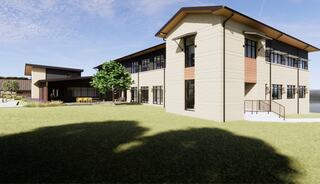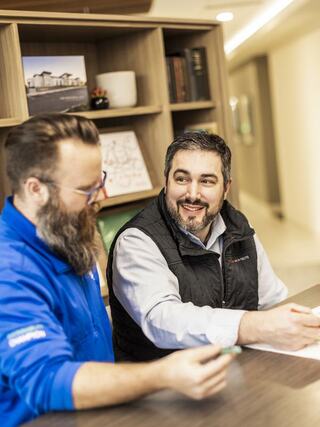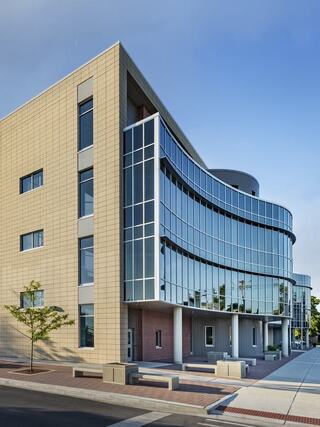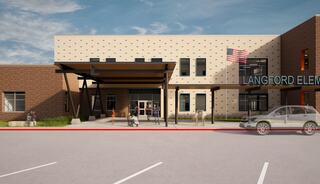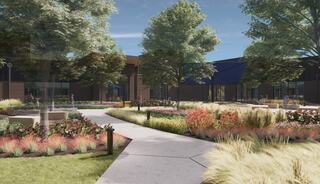Vice President, Principal
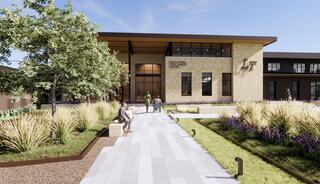
Lake Travis Education Development Center
Client: Lake Travis Independent School District
Project Type: New Construction
Practice Area(s): PK-12 Education
Specialty: Planning + Programming, Architecture + Interior Design, High-Performance Design
Located in the beautiful Texas Hill Country, the center houses district personnel and space for board meetings, professional development activities and community gatherings. FGMA reoriented the entry to take advantage of views and outdoor space, promoting staff wellness.
