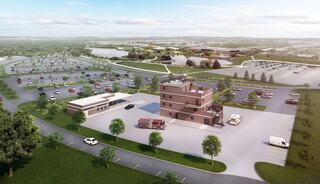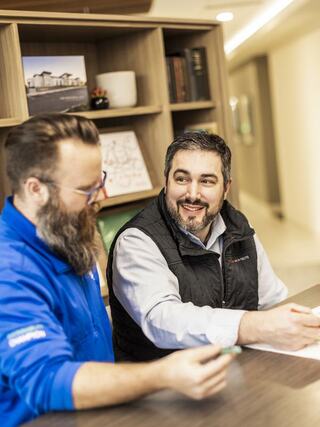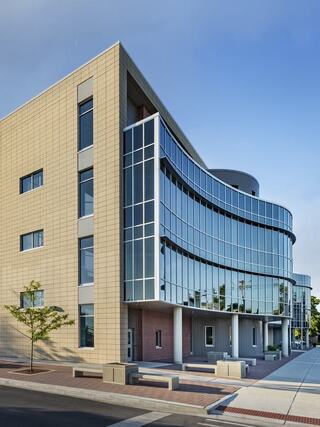Executive Vice President, Managing Director

Kaskaskia College Classroom Modernization
Client: Kaskaskia College
Project Type: Renovation
Practice Area(s): Higher Education
Specialty: Planning + Programming, High-Performance Design, Architecture + Interior Design
Undergoing a campus-wide modernization project, renovations throughout support 21st century teaching methods with flexibility and technology. The renewed spaces improve the student experience, health and well-being and provide inclusive and equitable design.
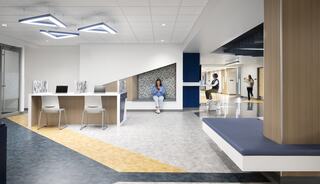
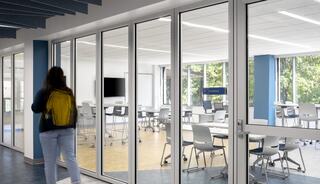
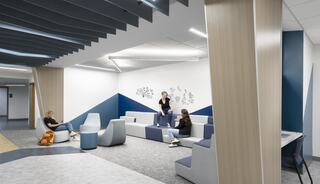
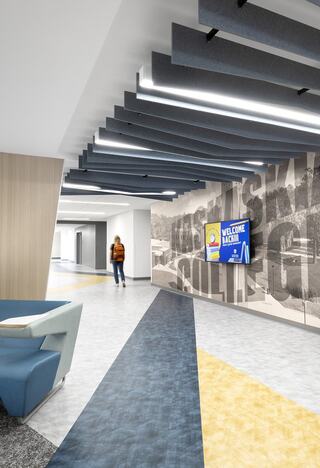
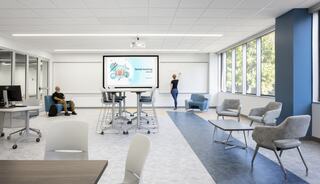
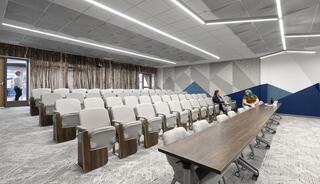
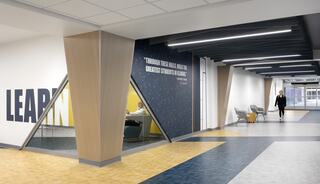
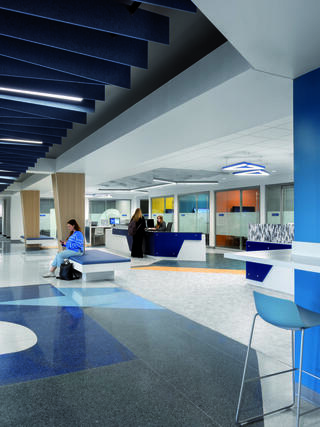
Team
More Projects
All Projects
St. Louis Community College New Transportation Center
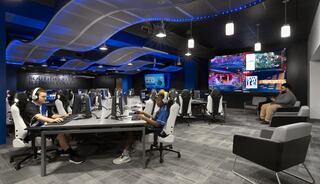
Southwestern Illinois College Esports Arena
