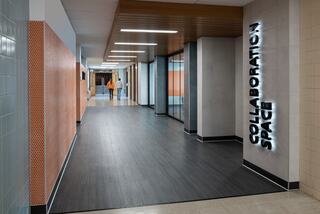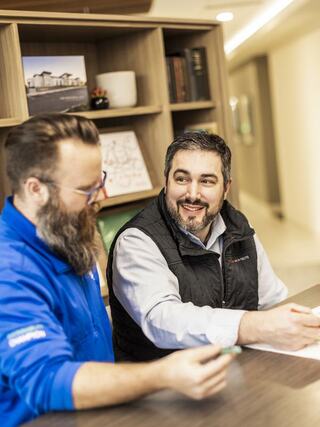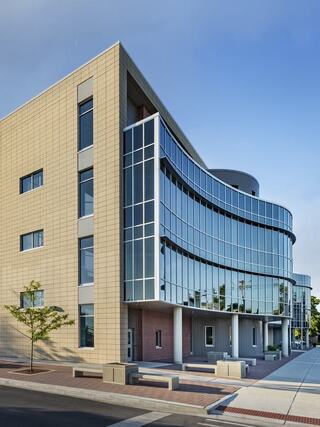Executive Vice President, Higher Ed Practice Leader
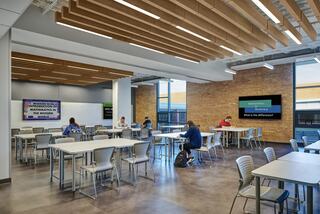
Highland Park High School Library
Client: Township High School District 113
Project Type: Renovation
Practice Area(s): PK-12 Education
Specialty: Planning + Programming, Architecture + Interior Design, High-Performance Design
Reorganizing the floor plan, FGMA created a central corridor to improve security and sightlines, providing direct access to the cafeteria, which uses the library during lunch. The renovations right-sized the maker space and moved stacks to the interior so classrooms enjoy courtyard views.

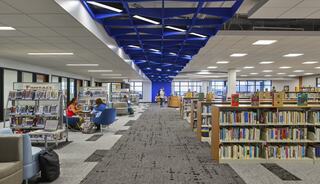
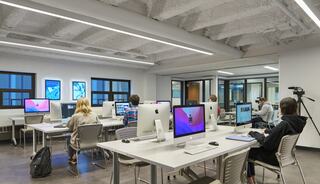
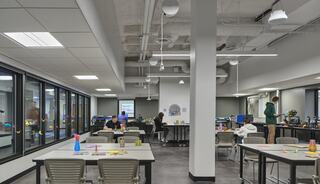
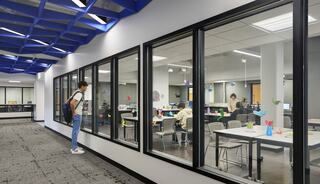
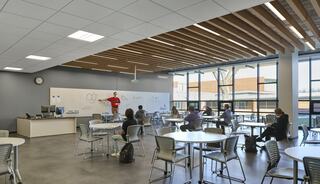
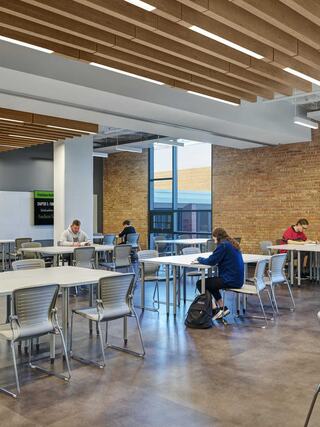
Team
More Projects
All Projects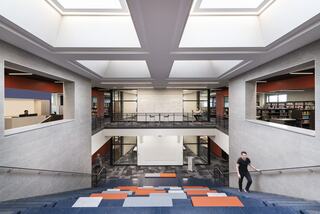
Oak Park and River Forest High School: Project 1
