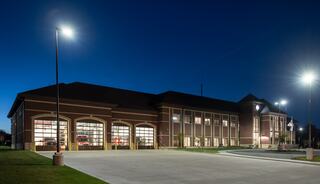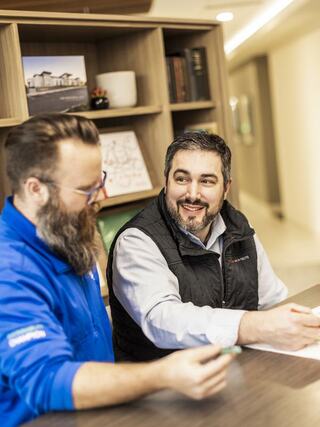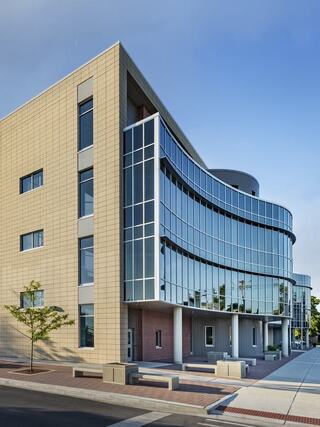Vice President, Principal
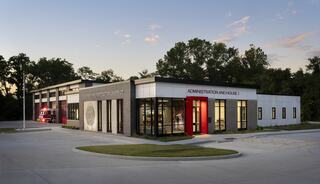
Godfrey Combined House No. 1 and Administration
Client: Godfrey Fire Protection District
Project Type: New Construction
Practice Area(s): Public Safety
Specialty: Planning + Programming, Architecture + Interior Design
A consolidation of emergency services and administrative functions created this future-ready, centrally located headquarters. It effectively streamlines operations and optimizes the allocation of firefighters and paramedics in a stunningly modern building.
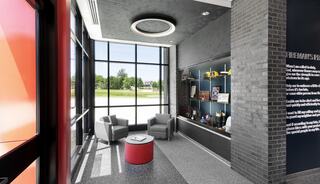
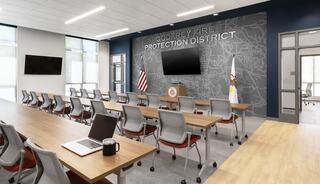
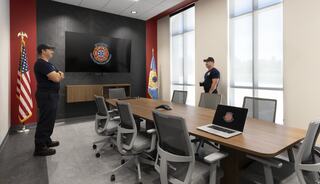
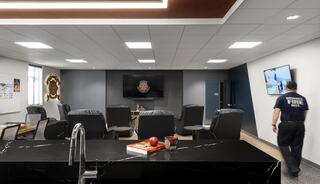
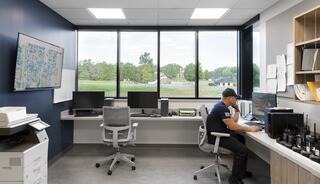
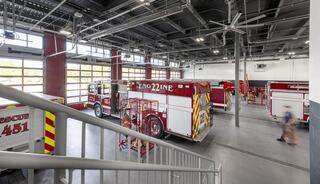
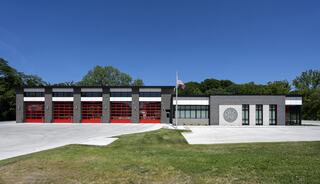
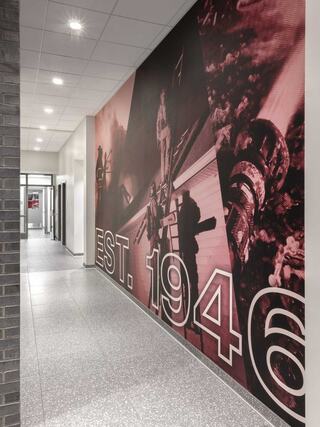
Team
Awards
See AllMore Projects
All Projects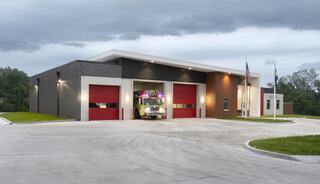
North County Station Houses 1 and 2
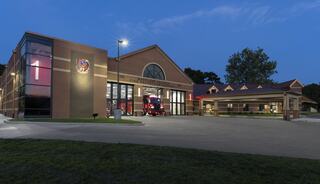
Maryland Heights Administration / Engine House No. 1
