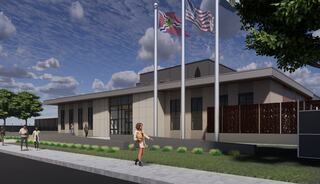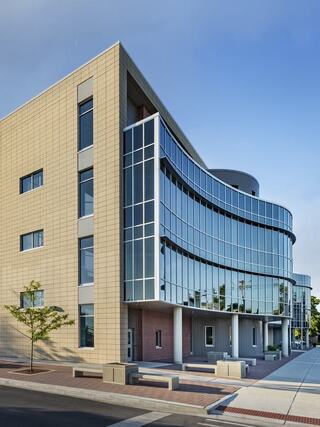Vice President, Principal
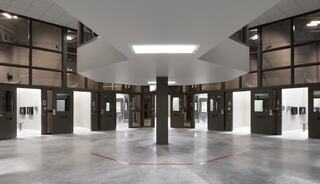
Franklin County 911 Emergency Management Headquarters
Client: Franklin County, MO
Project Type: Addition, Renovation
Practice Area(s): Public Safety
Specialty: Planning + Programming, Architecture + Interior Design, High-Performance Design
Seeking to address issues of code compliance, seismic retrofitting of the original 1980s structure, and significant overcrowding in the adult detention facility, a phased renovation and addition created a new jail and new emergency management and operations centers.

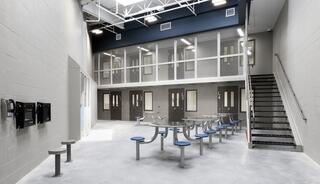
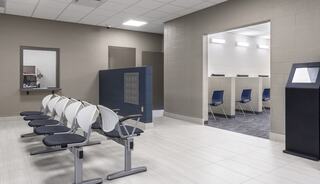
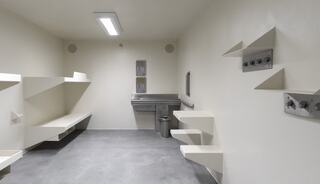
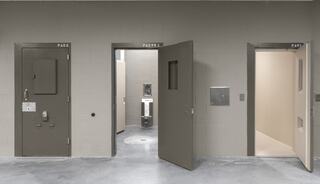
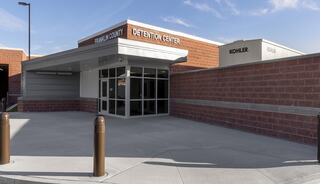
“The new facility will be efficient, effective and safer. Every victim deserves justice, and this new jail facility will ensure that is given.”
Steven Pelton
Sheriff
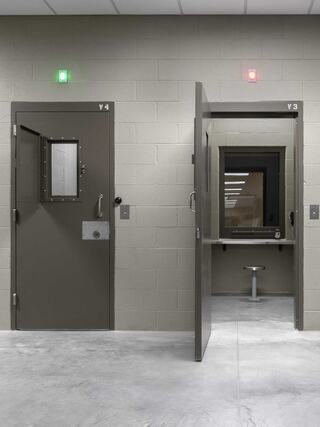
Team
More Projects
All Projects.jpg)
Addison Consolidated Dispatch Center
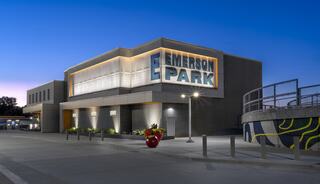
St. Clair Public Safety Building at Emerson Park
