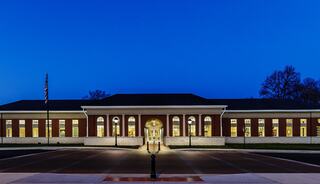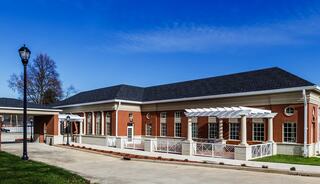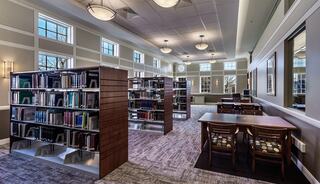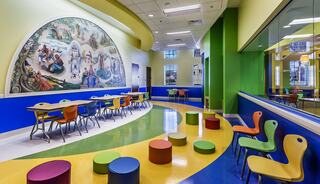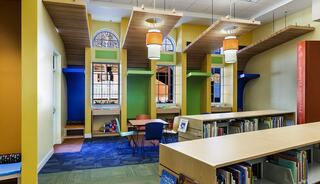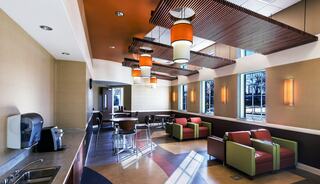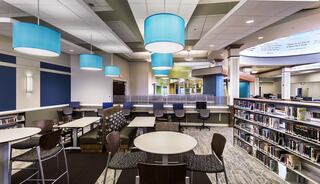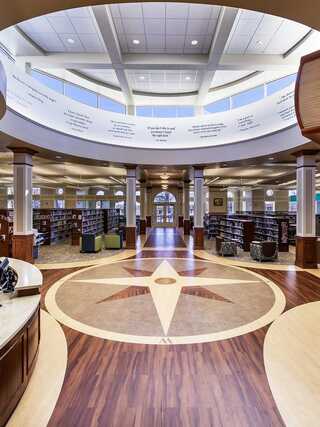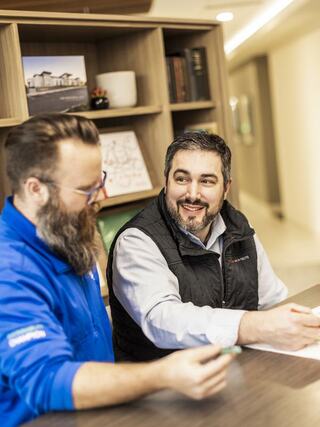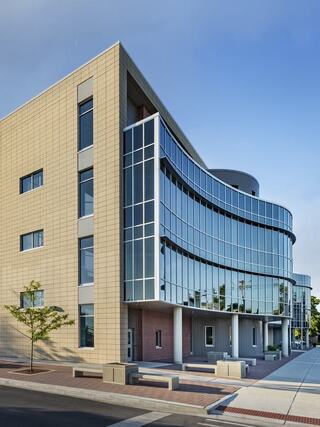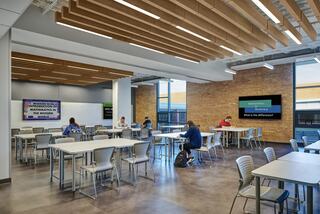Executive Vice President, Director of Municipal and Recreation
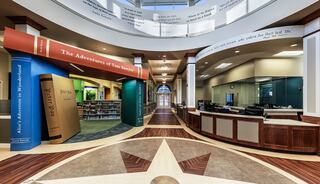
Farmington Public Library
Client: City of Farmington
Project Type: New Construction
Practice Area(s): Civic + Municipal
Specialty: Planning + Programming, Architecture + Interior Design
Beyond a traditional library, this facility offers much-needed community gathering spaces such as an 80-person meeting room, breakout room, computer lab and café. Technology throughout enhances the user experience, and a unique design invigorates the children’s area.
