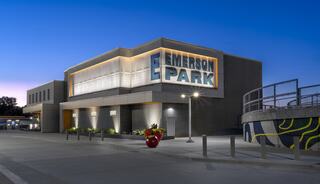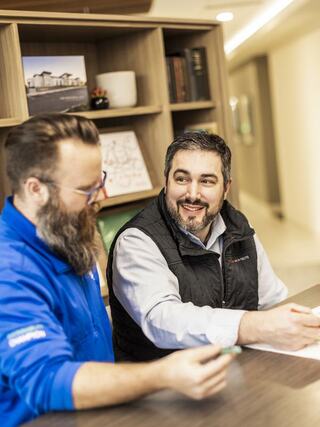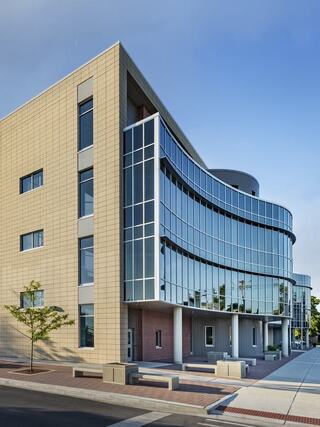President
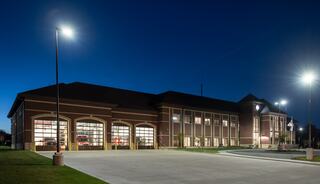
Edwardsville Public Safety Building
Client: City of Edwardsville, IL
Project Type: New Construction
Practice Area(s): Public Safety
Specialty: Planning + Programming, Architecture + Interior Design
Outgrowing their facilities, a study found a combined building was the most cost-effective solution for public safety. The design includes a single lobby and shared community and fitness rooms, with separately secured areas to ensure departmental privacy.
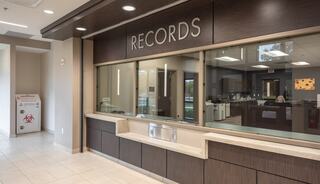
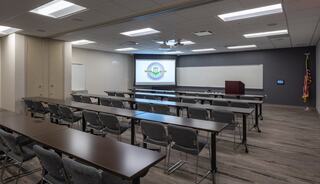
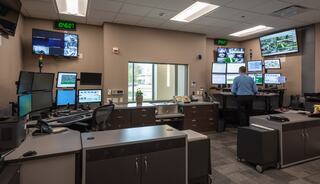
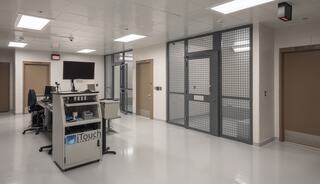
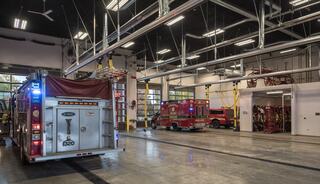
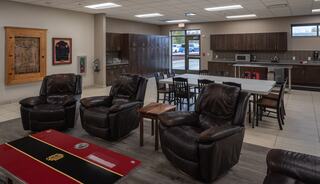
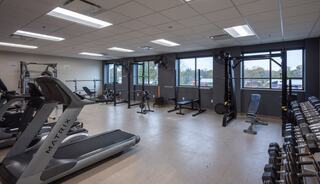
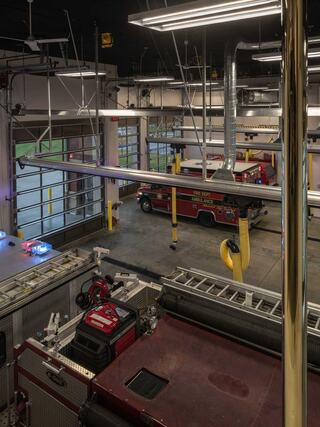
Team
More Projects
All Projects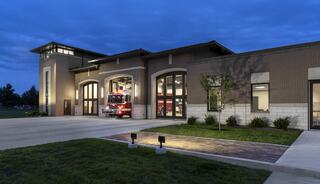
Roxana Village Hall, Police and Fire Department
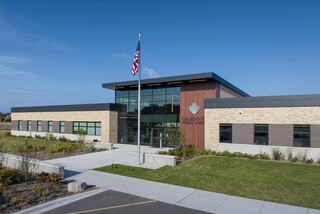
Caledonia Public Safety Building
