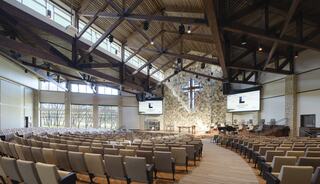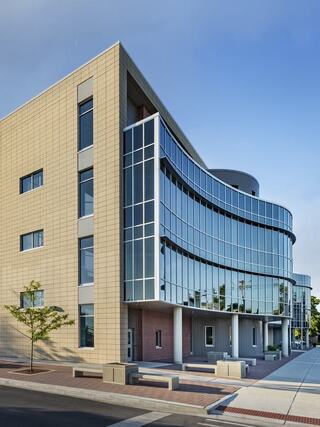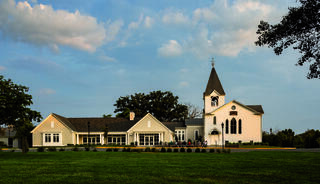
Darnestown Presbyterian Church
Client: Darnestown Presbyterian Church
Project Type: Addition, Renovation
Practice Area(s): Faith-Based
Specialty: Architecture + Interior Design, Planning + Programming, High-Performance Design, Adaptive Reuse + Preservation
Worshipping in an 1855 historic “country church” with capacity for only 140, an active congregation of 300 members stretched its space weekly. The tiny 1955 chancel was replaced by a larger chancel, and two new transepts expanding seating to 250.
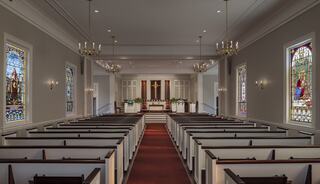
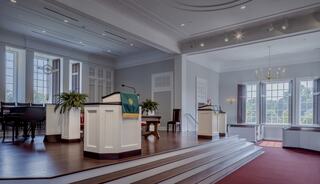
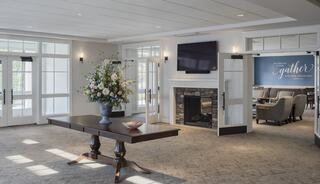
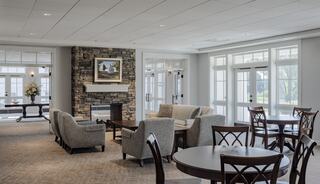
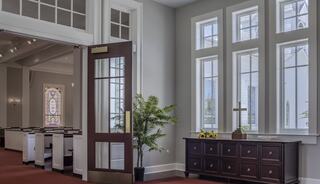
Awards
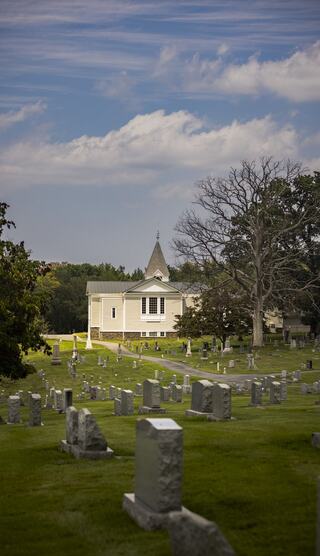
Team
Senior Associate, Architect
More Projects
All Projects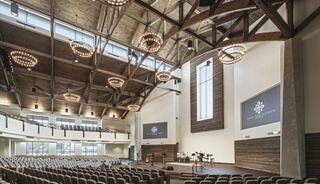
Grace Bible Church Campus
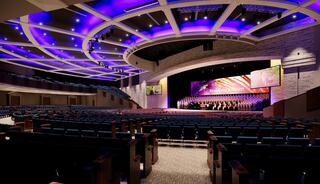
Cornerstone Church Master Facilities Plan & Additions
