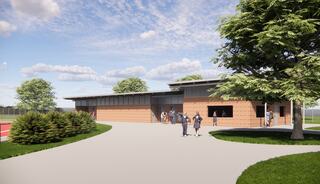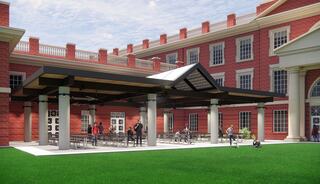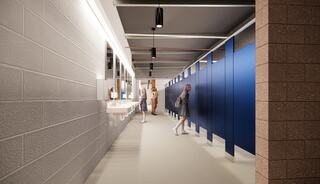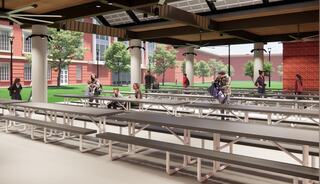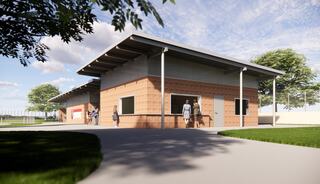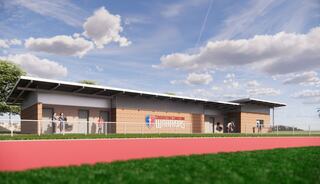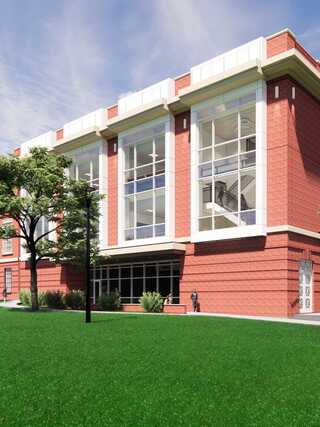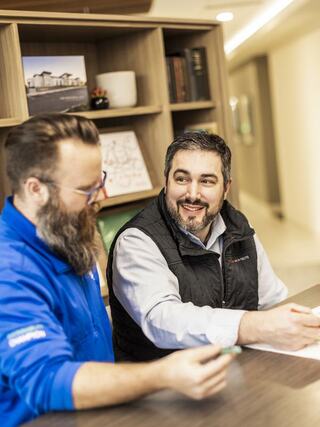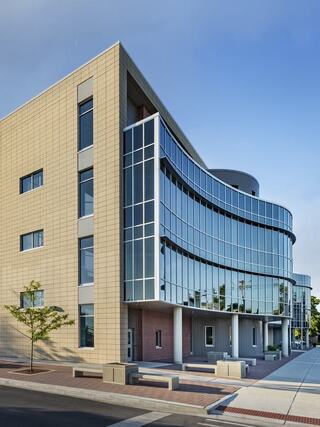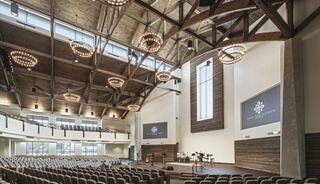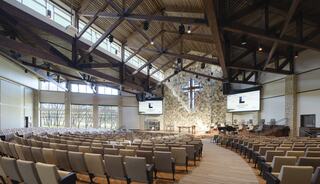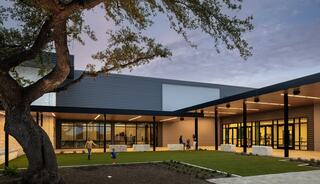Principal
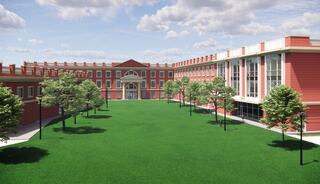
Cornerstone Church School
Client: Cornerstone Christian Schools
Project Type: Addition
Practice Area(s): PK-12 Education
Specialty: Architecture + Interior Design, Planning + Programming, High-Performance Design
FGMA is transforming existing facilities for PK-8 use. The renovations and additions underway at CCS reflect the school’s reputation for stellar academic, fine arts and athletics programs. New outdoor amenities include a dining hall and concessions.
Innovation meets education
The Cornerstone School is a private Christian school with a new campus that matches or exceeds any in Texas is terms of capacity and modern facilities. However, FGMA’s recent three-story addition to the upper school adds the following features that greatly broadens the student experience: a black box theater, orchestra/band hall, and two new science lab classrooms.
