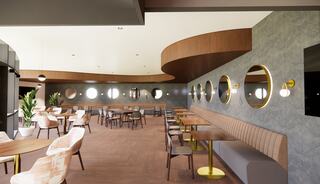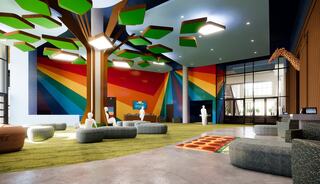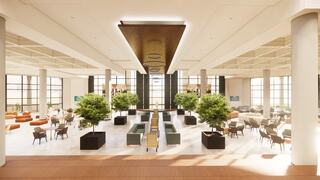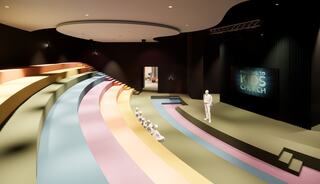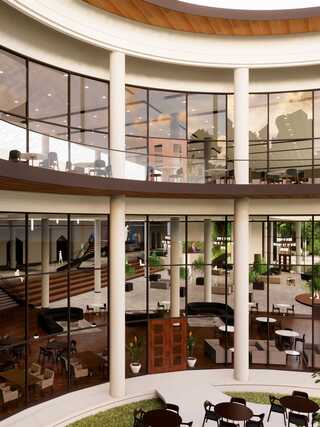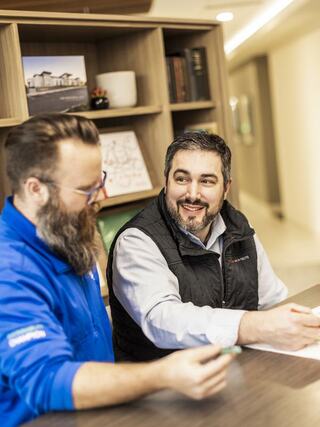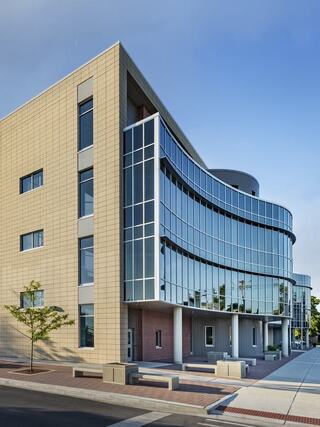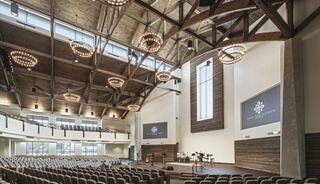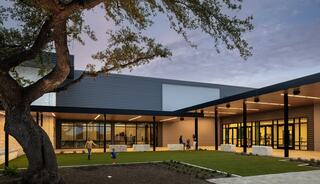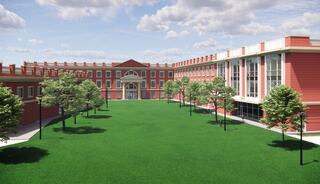Vice President, Design Principal
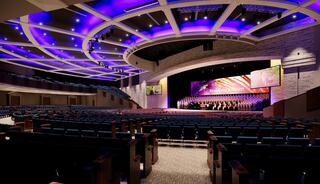
Cornerstone Church Master Facilities Plan & Additions
Client: Cornerstone Church
Project Type: Addition
Practice Area(s): Faith-Based
Specialty: High-Performance Design, Architecture + Interior Design, Planning + Programming
Envisioning a more welcoming, campus-like atmosphere, church leaders planned two phases of renovations. One of the two additions includes a glass concourse, providing a welcoming entry, and a 65,000 sf community hall for church and visitor use throughout the week.
