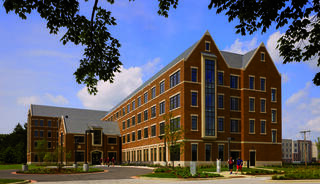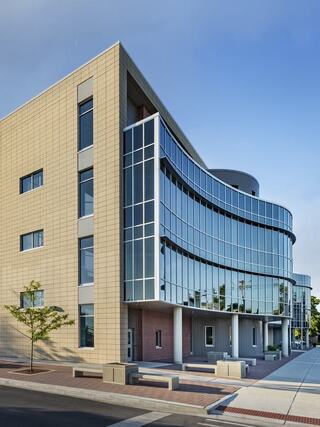Vice President, Principal
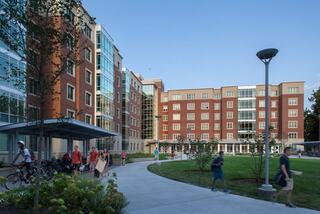
University of Illinois Urbana-Champaign Bousfield Residence Hall
Client: University of Illinois Urbana-Champaign
Project Type: New Construction
Practice Area(s): Higher Education
Specialty: Planning + Programming, Architecture + Interior Design, High-Performance Design
The first LEED Platinum residence hall in Illinois and the first suite-style living in university housing emerged from the redevelopment of a campus neighborhood into a dynamic student life center. The building creates a new gateway to shared amenities.



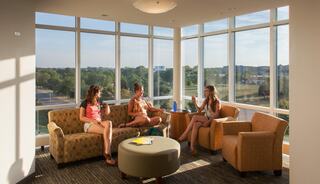
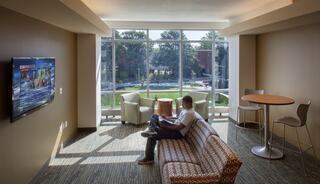
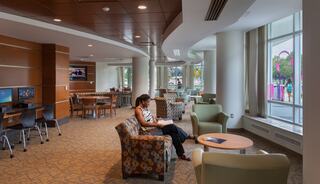
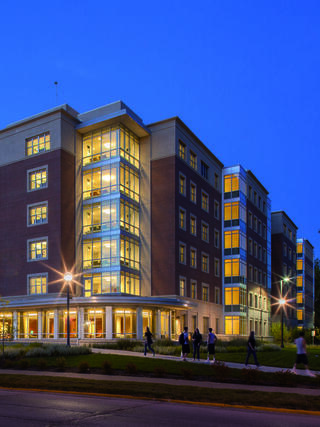
Team
More Projects
All Projects
Wheaton College McAlister Hall
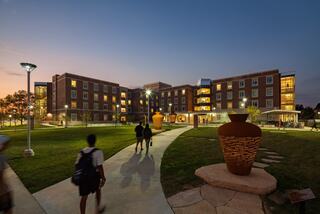
University of Illinois Urbana-Champaign Wassaja Residence Hall
