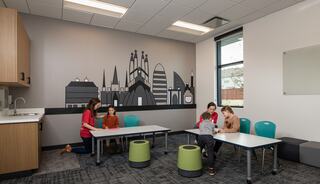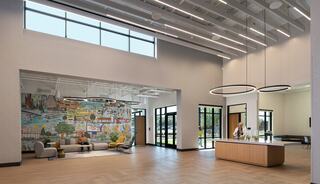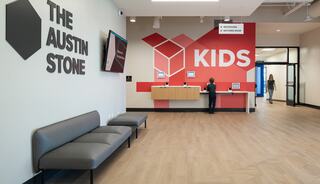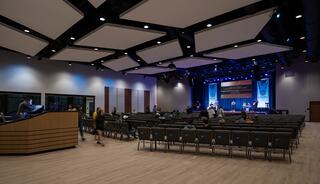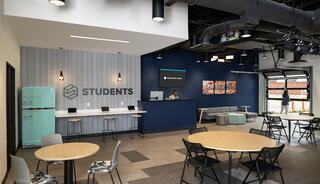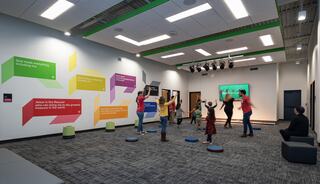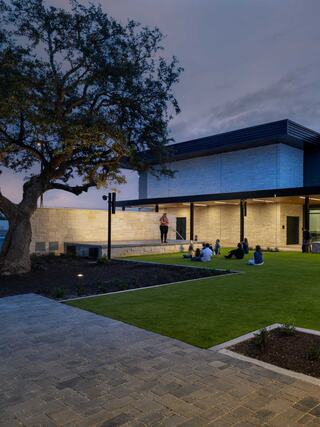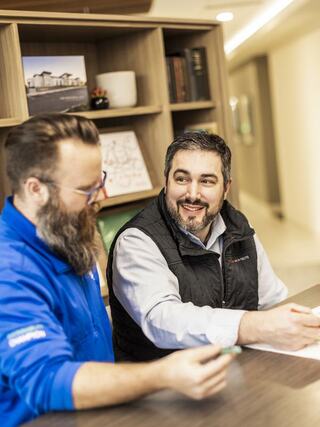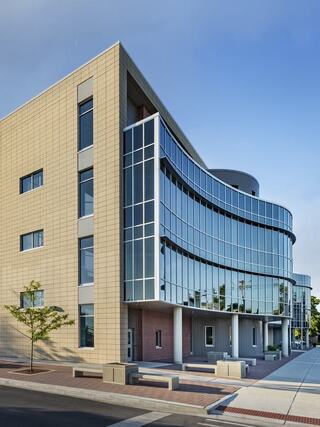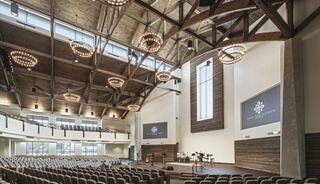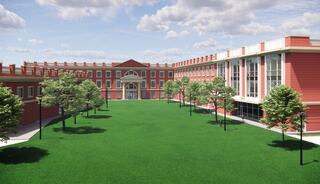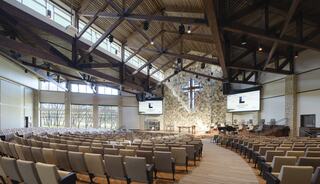Vice President, Design Principal
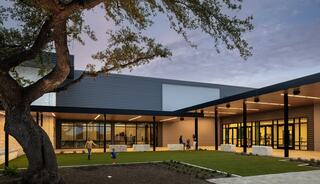
Austin Stone Church South Campus
Client: Austin Stone Church
Practice Area(s): Faith-Based
Specialty: Planning + Programming, Architecture + Interior Design, High-Performance Design
The South campus is the multisite church’s first ground-up construction project. It was designed to convey a sense of welcome and permanence in its formal and informal communal gathering spaces and includes special accommodations for its community of Deaf worshipers.
