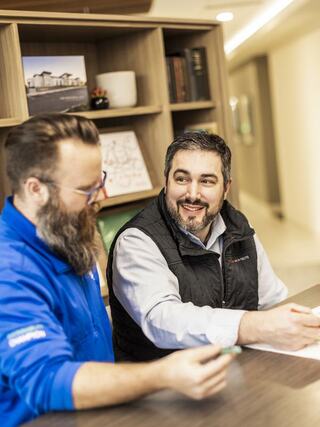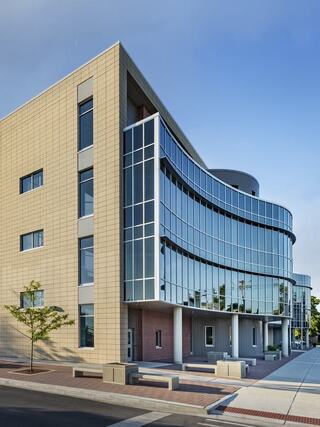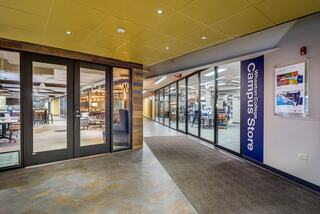Vice President, Principal

Alpha Kappa Alpha Sorority Corporate Headquarters
Client: Alpha Kappa Alpha Sorority
Project Type: Renovation
Practice Area(s): Corporate
Specialty: Planning + Programming, Architecture + Interior Design, High-Performance Design
The first Greek-lettered sorority established by African American college women, AKA embarked on an ambitious renovation project that celebrates its rich heritage and history. A new Legacy Room displays photographs, paintings and other artifacts to honor the past.






“This is an exciting day for the Sorority as we reopen our crown jewel. It has been an extraordinary journey and the culmination of a dream to complete this building project in the same neighborhood that will soon house the Obama Presidential Center.”
Dr. Dorothy Buckhanan Wilson
Int’l President, opening day remarks





