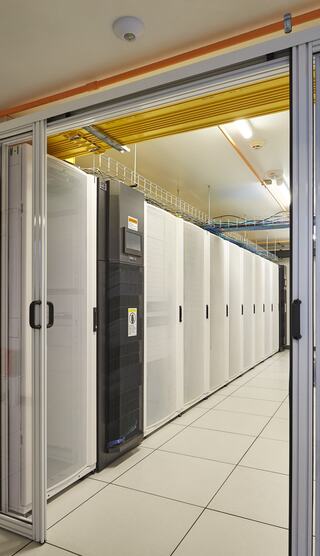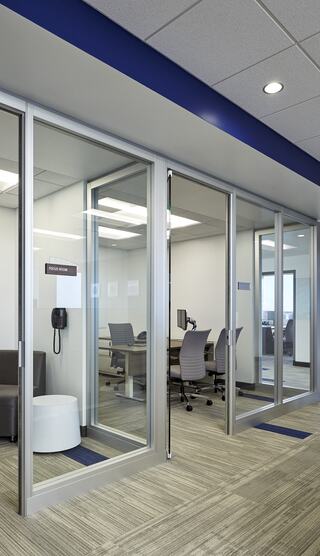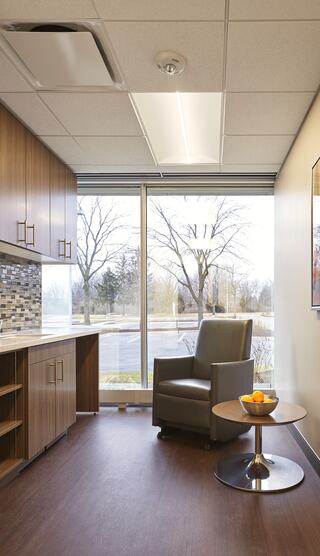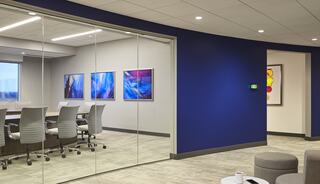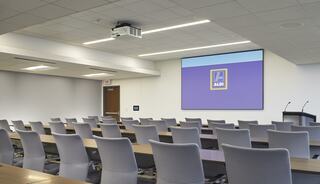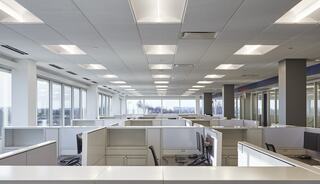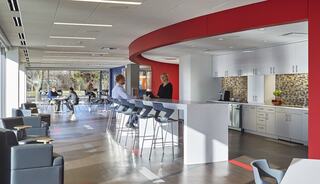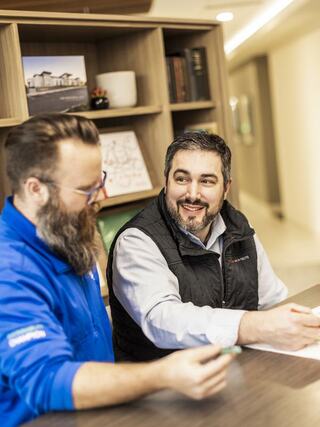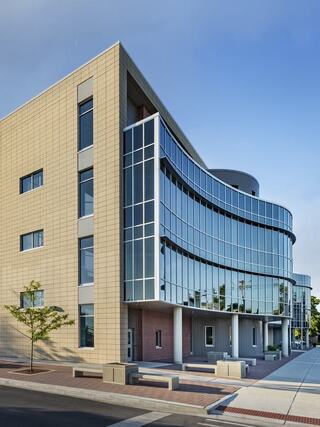Executive Vice President, Managing Director

Aldi National IT Office
Client: Aldi Corporation
Project Type: Renovation
Practice Area(s): Corporate
Specialty: Planning + Programming, Architecture + Interior Design, High-Performance Design
After relocating Aldi’s national IT department to Aurora, a fast-paced full facility renovation created an interactive and collaborative space with the latest technology and a large work café, flexible open office area and collaboration rooms.
