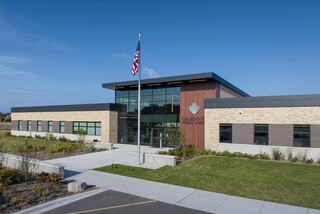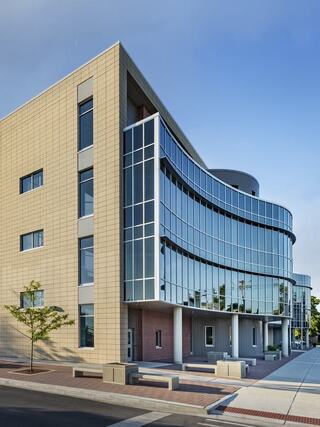Executive Vice President
.jpg)
Addison Consolidated Dispatch Center
Client: Village of Addison
Project Type: New Construction
Practice Area(s): Public Safety
Specialty: Planning + Programming, Architecture + Interior Design, High-Performance Design
Growing from eight to 34 dispatch stations, the new facility better supports the community’s high-volume calls and functions as a backup center for all of DuPage County. It also contains an emergency operations center and is designed to withstand an EF4 tornado.
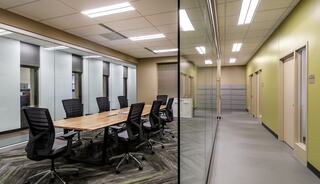
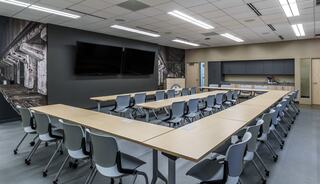
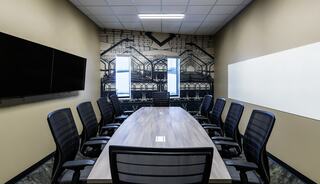
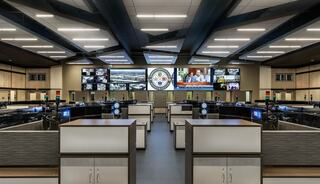
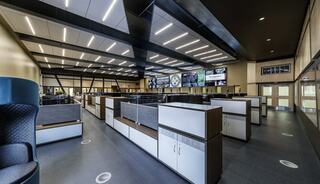
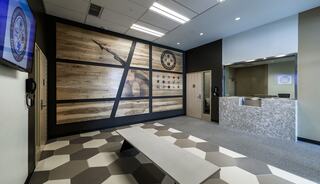
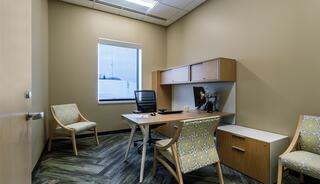
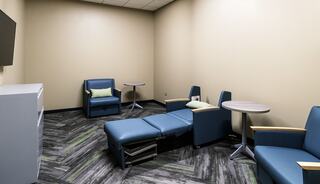
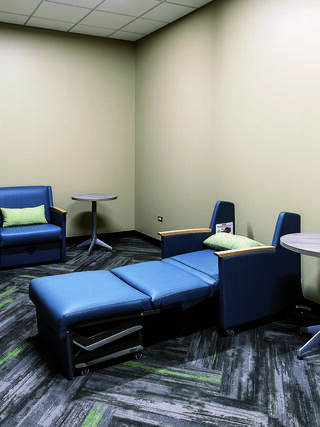
Team
Awards
See AllMore Projects
All Projects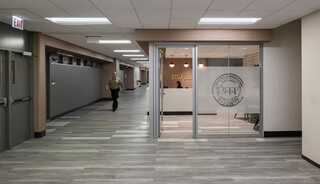
Cook County Sheriff’s Department 911 Center
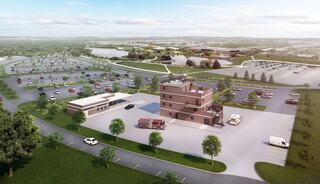
Harper College Emergency Services Training Center
