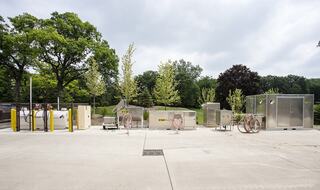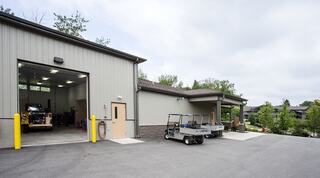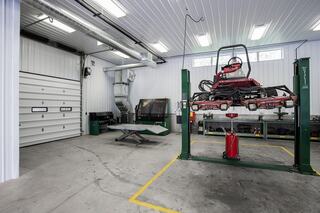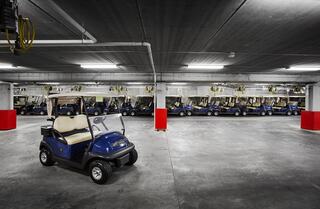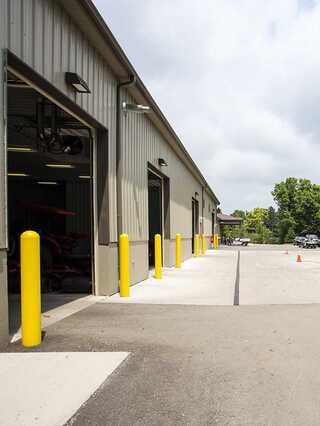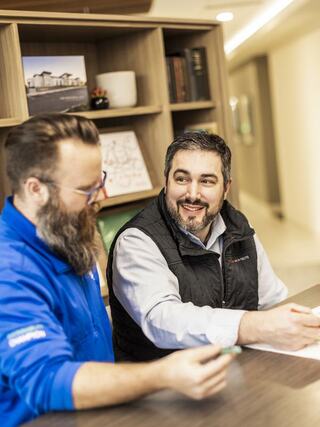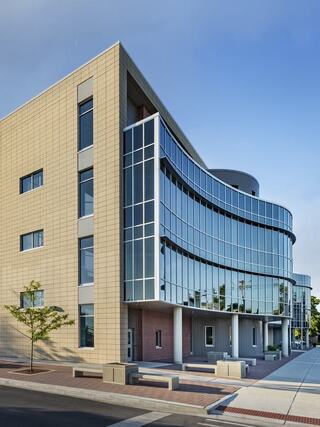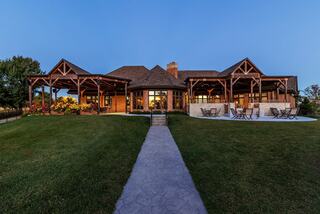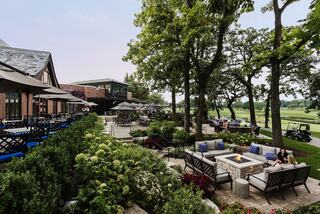Senior Associate, Principal
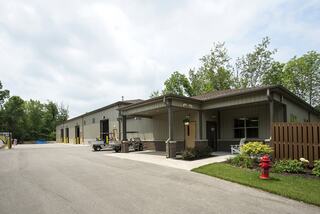
Abbey Springs Golf Club Grounds Facility
Client: Abbey Springs Golf Club
Project Type: New Construction
Practice Area(s): Recreation
Specialty: Planning + Programming, Architecture + Interior Design, High-Performance Design
Dealing with a very small site, designers created a two-story turf center with cart storage below grade. Staff now enjoy an updated, efficient work environment that includes storage space for 68 standard golf carts, admin offices, a beverage cart and a washing station.
