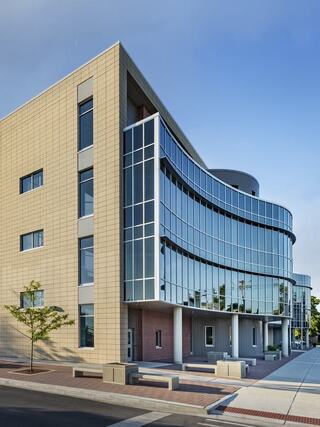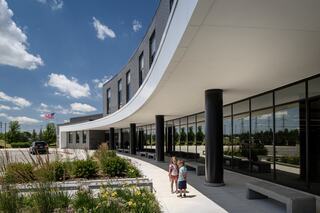
Springman Middle School Recognized as Learning By Design's 2025 Outstanding Project
Published: 4.10.25
Category: Awards
Tags: PK-12
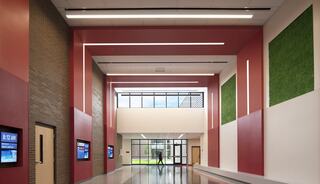
This article originally appeared in the Spring 2025 Issue of Learning By Design Magazine
Springman Middle School in suburban Chicago underwent a comprehensive renovation and expansion conducted by FGMA. Built in 1954, Springman was functionally obsolete by the early 2000s. FGMA reprogrammed, renovated and expanded the school with two additions and myriad design updates.
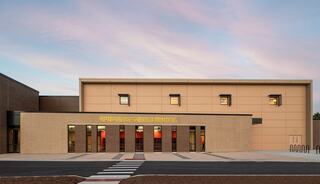
One gymnasium in Springman’s original building was recreated as a dynamic cafeteria space, while another was demolished to make way for an addition that provides a secure main entrance and double-height lobby. The addition also houses a competition-size gym that seats up to 800 people.
Springman’s new two-story science wing supports Glenview School District 34’s “Next Generation Science Standards” curriculum, which focuses on active and project-based learning. The science wing is all-electric and designed for net-zero energy consumption; it houses four spacious labs.

Springman’s new cafeteria is an expansive, window-filled hall. Reprogrammed spaces for administration and student support services were previously scattered; consolidating them near the main entrance improves both visitor experience and security.
Springman’s additions incorporate biophilic design. For example, the new lobby features reindeer moss with preserved lichen to mitigate hypersensitivity reactions. Designers collaborated with local first responders to assign a color to each school corridor so they can navigate quickly in case of an emergency.
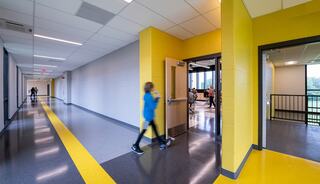
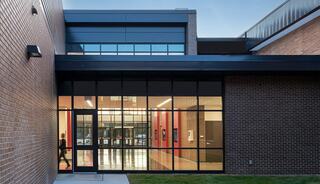
News & Insights
All Articles
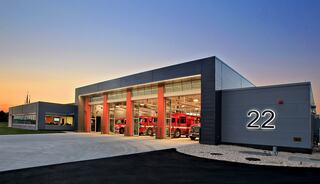
Holistic Station Design


