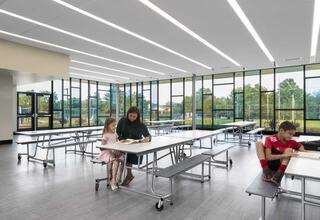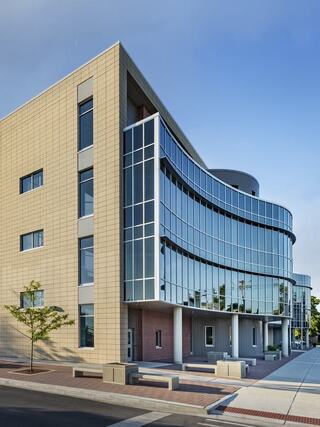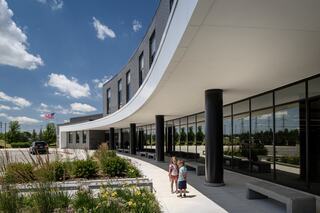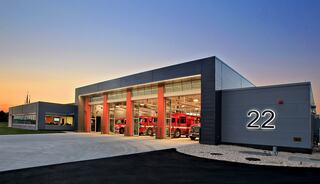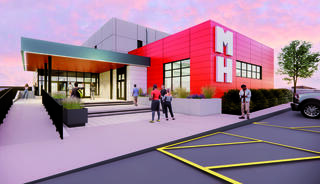
Shelters with Purpose: How Jen Carlson is Shaping Safer, Smarter Schools

When severe weather strikes, there's little time to think — only to act. But for architect Jen Carlson, thinking ahead is the cornerstone of her career. With 17 years devoted to designing public buildings, Carlson has carved out a vital niche in creating spaces that not only serve communities but protect them, too.
“I’ve spent my whole career in the public sector — PK-12 schools, city halls, public safety facilities,” she says. “These are buildings that bring people together. That’s where I want to put my art.”
In 2015, a shift in national safety priorities made storm shelters a mandated part of school design. What followed was not just adaptation — it was innovation.
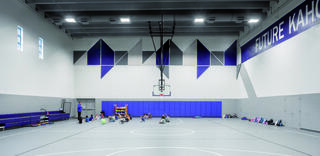
Beyond Code
Carlson immersed herself in the specialized world of storm shelter architecture, quickly becoming a subject matter expert (SME). Her membership in the National Storm Shelter Association (NSSA), has helped shape evolving national codes and design standards.
“It takes time to implement code,” she says. “Being involved means we’re not just following rules — we’re helping create spaces that go beyond code.”
Carlson’s team often works with firms and engineers to conduct peer reviews across many market sectors and regions, ensuring shelters meet stringent structural and safety standards.
Form, Function and the Future
Designing a storm shelter goes beyond creating a bunker. Carlson emphasizes efficiency, structural integrity and user experience — ensuring these spaces seamlessly integrate into the learning environment.
“The last thing we want to sell is a giant concrete box,” she says. “These spaces should be part of the design and learning process. They need to feel like the rest of the school — not an afterthought.”
In Venice, a classroom wing doubles as a storm shelter. In Caseyville, it’s the gym/cafeteria — complete with proper ventilation and lighting. Each shelter must meet a "recipe" of design considerations: ventilation systems, code compliance, structural materials and user comfort.
Carlson stresses the importance of checklists and quality control at every design phase — from early estimates to detailed drawings. “There’s always something new to learn,” she says.

The Materials That Matter
One hot topic in shelter design is wall systems — specifically, materials that can withstand wind speeds up to 250 miles per hour. Certified wall assemblies, including reinforced concrete and CMU, are common, but Carlson is always looking for the “better mousetrap.”
“We're constantly exploring new certified materials,” she says. “Can we make walls thinner, lighter, more cost-efficient without sacrificing safety?”
Another challenge: windows. Currently, few manufacturers carry certified windows that meet shelter standards. Carlson and peers are advocating for more manufacturers to get certified, which would reduce costs and expand design flexibility.
“A storm shutter can cover larger windows, but that’s a design compromise,” she explains. “The more options we have, the better we can serve our clients.”
A Community of Thinkers
Carlson sees value in collaboration — not just with engineers and inspectors, but across the industry. She’s part of an informal think tank of shelter specialists at FGMA that intersects several practice areas. Together, they share lessons learned and push for continuous improvement. “There’s got to be a space for sharing knowledge,” Carlson says. “The more we talk, the better we get.”
As she marks her tenth year designing storm shelters, Carlson reflects on what keeps her inspired. “I’m not just building for today — I’m building spaces that protect and uplift future generations,” she says. “That’s what makes it worth it.”
