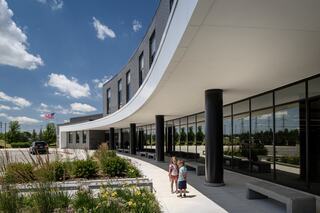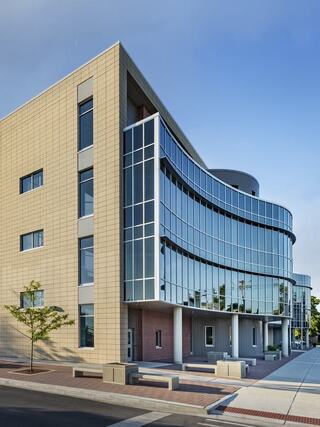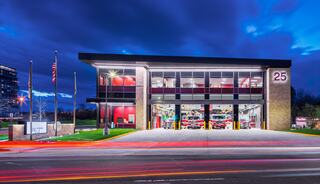
Red/Yellow/Green Fire Station Design: What Does it Mean?

Using NFPA Standards to Define Contaminant Control in Station Design
By Katie Atwater, AIA, LEED AP BD+C, Vice President at FGMA
What started 10 years ago in a conversation after a long day of conference sessions is now the industry standard as documented and defined by its inclusion in multiple NFPA (National Fire Protection Association) Standards.
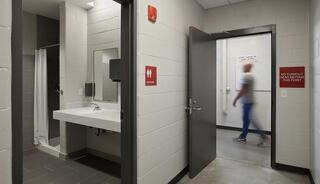
Dedicated apparatus bay toilet/shower room at Concord Township Fire Station. Photo by Cory Klein Photography 1 in Concord, OH.
IMPROVING FIREFIGHTER HEALTH AND WELLNESS
In 2022, the World Health Organization’s International Agency for Research on Cancer determined that firefighting is carcinogenic to humans, meaning it has increased chances of causing cancer.
The impact fire station design could have on cancer rates in the fire service has been actively discussed in the decade following an initial conversation at the 2014 FIERO (Fire Industry Education Resource Organization) Station Design Symposium. Originally coined “Hot Zone Design” by Paul Erickson of LeMay Erickson Willcox Architects (now part of FGMA), the Red/Yellow/Green architectural approach to contaminant control protects firefighters by isolating dangerous particles brought back to the station from exposure to fires, biohazards or other contaminated events. At its core, this means including spaces to remove carcinogens from firefighters’ equipment, gear and bodies as soon as they return to the station — and keeping those spaces as far away from living quarters as possible.
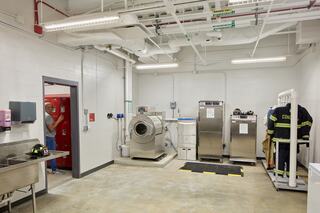
Gear laundry and cleaning room with extractor, drying rack, and specialized decon equipment at Concord Township Fire Station 1 in Concord, OH. Photo by Cory Klein Photography
RED/YELLOW/GREEN DESIGN EXPLAINED
Much like a traffic light, the Red/Yellow/Green design concept draws on the color coding of floor plans of fire stations to clearly denote contaminated (red), transition (yellow), and clean (green) spaces within the building. The Red Zone contains spaces most likely to be contaminated such as apparatus bays. The Yellow Zone creates transition spaces between red and green zones where contamination control takes place. The Green Zone houses clean spaces such as living, administrative and public areas.
While each zone is as important as the next, the Yellow Zone acts as a “filter” between the apparatus bays where contaminants are found and the living quarters. This transition zone provides a place for personnel and gear to be decontaminated while providing a buffer to keep the contaminants from crossing over into where firefighters eat, live and sleep. This means less exposure to carcinogens and the possibility of reducing the incidence of cancer within the firefighting community for generations to come.
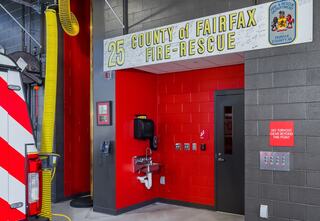
Handwashing station at each access point from apparatus bays into the station at Fairfax County Fire and Rescue Station 25 in Reston, VA. Photo by IRIS 22
RED/YELLOW/GREEN IN NFPA STANDARDS
In recent years, National Fire Protection Association (NFPA) standards have been updated to include the Red/Yellow/Green zone concepts based on the increased awareness of the impact of exposure to various carcinogens emergency services personnel face on a daily basis. Firefighters, scientists, health professionals and, yes, even architects have contributed to this journey toward improved health and safety in fire stations.
Since the NFPA was established in the late 19th century, it has published over 400 codes and standards on a variety of fire protection topics, including advising on best practices for firefighters’ health and wellness.
The Standard for Exposure and Contamination Control (NFPA 1585) was also recently updated and includes a more in-depth explanation and series of standards related to contaminant control within a station. This standard includes higher level direction on spaces that should be grouped together as well as more detailed information about what equipment should go in what zones and what types of functions should be served in higher risk, red areas vs. what functions should occur in the lower risk, green zones. For those looking into designing a station or looking for justifications on why their existing station may need to be renovated or expanded, the NFPA codes and standards are an invaluable resource. While the sheer magnitude of information included in the more than 400 documents may be intimidating, breaking down the handful of sections that can and should inform station design is the best start. Departments can use these documents to guide their conversations with internal stakeholders as well as provide an independent justification to their larger community, municipalities, politicians, and any others that may challenge why funds should be allocated for this purpose.
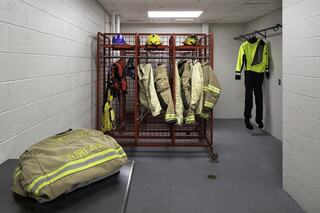
Gear drying room with specialized HVAC for exhaust, drying and dehumidification at City of Fairfax Fire Station 33 in Fairfax, VA. Photo by Spielmann Studio
Contact Vice President, Principal Katie Atwater for a primer on NFPA codes and standards to prepare your fire station for its next great transformation.
News & Insights
All Articles
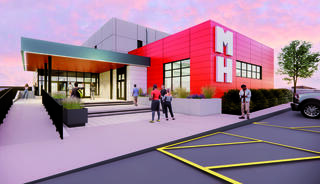
Shelters with Purpose: How Jen Carlson is Shaping Safer, Smarter Schools
