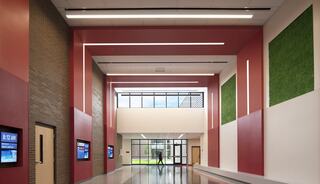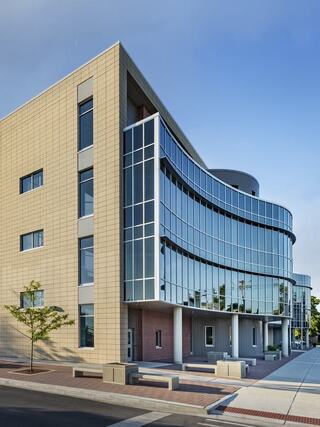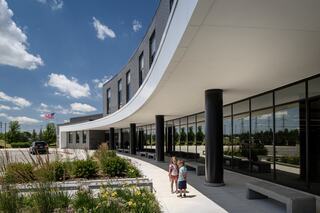
Holistic Station Design
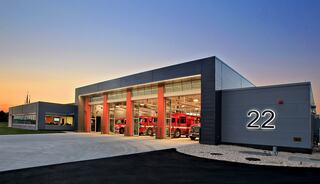
Originally published in Fire Station Design’s Crackyl Magazine, Volume No. 1, pg. 36
Design Strategies to Support Firefighter Mental and Behavioral Health
CRACKYL magazine's article Firefighter Syndrome: A Proposed Whole Systems Framework (Summer 2023 edition), made the point that “a career in firefighting involves regular exposure to chronic stress, lethal risks, and potential for a wide range of injuries, including traumatic brain injuries and toxic exposures. The accumulation of these physiological, physical, psychological, and neuroendocrine (i.e., high allostatic load) injuries can lead to profound physiological changes upon the individual.”
The article then goes on to describe the complex web of the mental and physical risks experienced by firefighters and how these conditions demand focused and specialized attention.
WHAT IF WE COULD DESIGN A NON-TRADITIONAL FIREHOUSE THAT ADDRESSES THESE HOLISTIC ISSUES?
Station design that’s holistic – taking into consideration that everything is interconnected – strives to support firefighter health and wellness. This can be achieved through design strategies such as sensory activation, sleep hygiene, design that’s biophilic (aligned with nature), prospect and refuge, encouraging social interaction, building resilience and reducing contaminant exposure.
Mental and behavioral health is influenced by a broad range of factors that may impact individuals in very different ways. And a holistic design approach that includes a variety of supportive strategies is recommended to benefit as many first responders as possible.
Station design that’s holistic takes into consideration that everything is interconnected and strives to support firefighter health and wellness.
Let's take a deeper dive into those seven design considerations for a holistically healthy firehouse.
1. Sensory Activation
The body and brain experience our environment through sight, hearing, touch, smell and taste. Each of these senses can positively or negatively trigger neurotransmitters and chemicals in our body that can impact a broad range of physiological conditions including stress response, heartbeat, blood pressure, breathing, moods, cognitive ability, sleep, healing and digestion. A few specific examples include melatonin, serotonin, and dopamine.
Melatonin helps regulate sleep cycles and is activated by light as part of the body’s natural circadian rhythm. Serotonin is referred to as a feel-good chemical, which at normal levels can help you feel focused, emotionally stable, happy and calm, while low levels are associated with depression. Dopamine is also a feelgood hormone that is often associated with pleasure and motivation.
Through sensory activation, our environment can trigger the release or production of these neurotransmitters and chemicals in our body to support physiological balance and health.
Colors, natural materials, daylighting and views of nature can all impact mental health and should be carefully considered. These concepts can be applied throughout a station. They can also be incorporated into specialized spaces such as private resiliency rooms with colors, sounds, materials and aromas to trigger the desired physiological response.
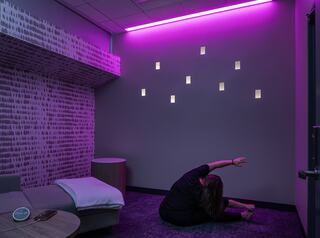
2. SLEEP HYGIENE
Whether career or volunteer, disrupted sleep is part of the job. This inherently increases firefighters’ risk of sleep deprivation. It can misalign the circadian rhythms and sleep/wake cycles, which can directly impact physical and mental health. Designing for good sleep hygiene seeks to maximize the opportunities for quality sleep when possible. Key considerations include sensory activation factors such as bunkroom colors that promote calm and rest, natural daylighting or synthetic circadian lighting to support alignment with natural sleep/wake cycles, and temperature controls that afford individualized comfort to promote rest. Other design elements to support sleep hygiene include the use of blackout shades in bunkrooms; station alerting systems that can localize alerting to individual bunks; and ramped alerting that adjusts light and tone levels at night to support healthier waking and response.
It is also important to emphasize that the physical and mental strain of shift work often warrants good post-shift sleep hygiene at home to make up for the lost quantity and quality of sleep.

3. BIOPHILIC DESIGN
Biophilic design is based on the inherent human inclination to connect with nature and aims to create spaces that support human health and wellness by incorporating natural and organic elements. These elements may include indoor plants, windows that provide views of nature, natural materials such as wood or stone, and organic textures and patterns. These elements and the corresponding connection to nature are additional triggers for sensory activation that promote physiological balance and wellness.
4. PROSPECT AND REFUGE
This design concept speaks to the dual interests of having views of one’s surroundings, and feeling in control (prospect) while also feeling safe, secure and protected (refuge). In station design, it may be important to consider where and how windows are used to maximize daylighting and views, while also providing occupants with the appropriate sense of safety, security and privacy.
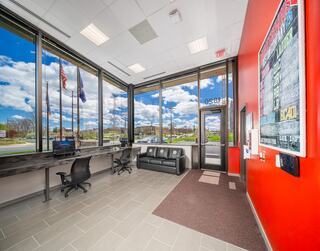
5. SOCIAL INTERACTION
Similar to prospect and refuge, humans need a balance between social interaction and private reflection. Camaraderie and social engagement are an important part of managing fire service stress. Open kitchen, dining and dayroom environments with views and natural daylighting support these activities. This can be balanced with spaces such as resiliency rooms that afford private recuperation, recovery and reflection.
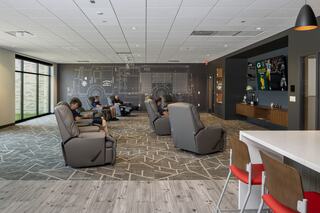
6. BUILDING RESILIENCE
It is important to incorporate strategies and space to build resilience and readiness. On-site practical training opportunities and regular physical training also support mental and physical readiness while building camaraderie. Having an appropriate learning space for these wellness initiatives will help foster comfort and closeness for those in participation.
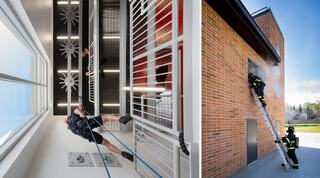
7. REDUCING CONTAMINANT EXPOSURE
Incorporate red, yellow and green zones that follow the principles of hot-zone design. This will protect firefighters against carcinogens and biohazards in all stations. These strategies are primarily a protection against physical illnesses. However, implementation this zone approach can also benefit mental and behavioral wellness. It does this by showing firefighters that the department supports best practices to reduce contaminant exposure.
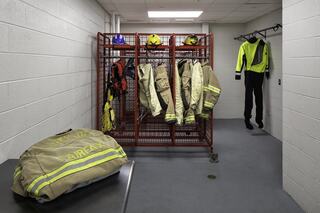
News & Insights
All Articles

Holistic Station Design
