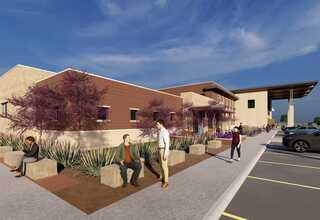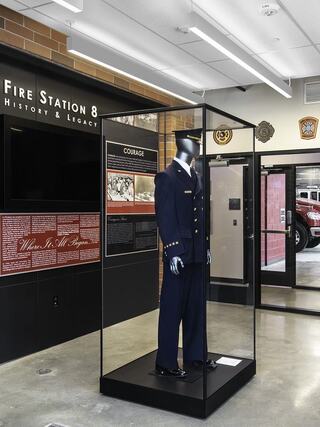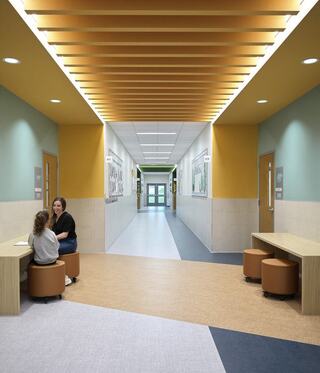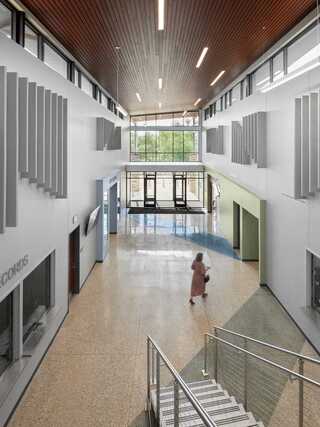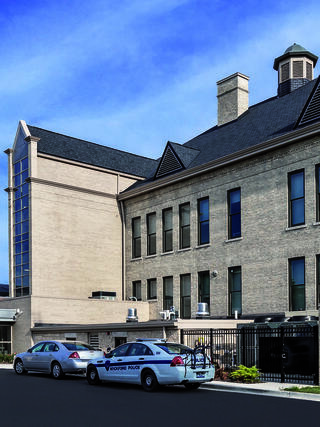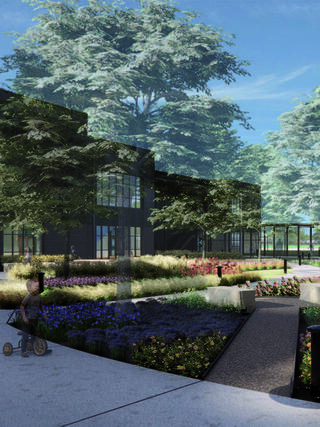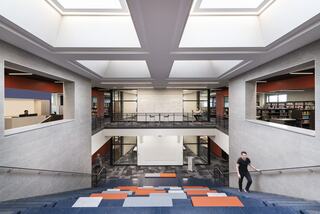
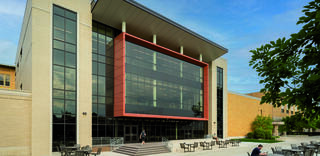
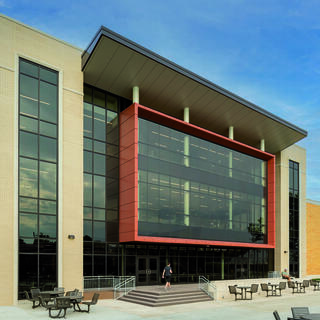
Planning + Programming
A municipality, school district, church or institution needs to plan their future beyond a single building. We collaborate with clients to develop master plans that chart a long-term course for how your community turns spaces into places.
Featured Projects
See All Planning + Programming ProjectsFrom Vision to Reality
Community Dialog
Every project needs a unique approach to gathering ideas and needs. FGMA can facilitate a variety of feedback processes, from town hall-style meetings to one-on-one interviews. Together, we can chart a clear and flexible path toward the future.
Facilities Assessment
Building a long-term vision for a potential project often starts with a comprehensive facilities assessment. This allows leaders to successfully plan for resource needs and logistical challenges that accompany bold transformations. Understanding how existing buildings fit into the long-term vision is an important early step in the comprehensive planning process.
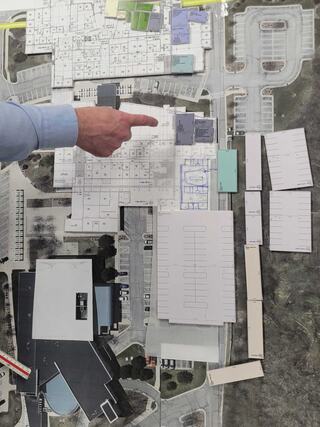
Four-Step Master Planning
Across all practice areas and communities, we build consensus around a vision based on the goals of stakeholders and community members and develop adaptable options for how that vision is implemented.
Discover
Through an engaging and collaborative process, we will collect qualitative and quantitative data to understand the needs, deficiencies, goals, and utilizations of your spaces — today and into the future.
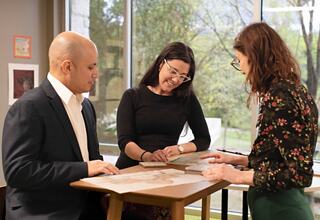
Evaluate
We will identify trends and patterns within the data that will inform needs and allow us to begin to prioritize and build consensus on how you can continue developing toward your ideal future state.
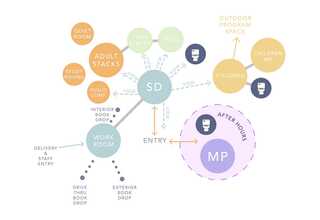
Ideate
With consensus around a shared vision, FGMA will create a draft of the master plan report, begin to develop opinions of probable costs, and develop visuals to communicate the options.
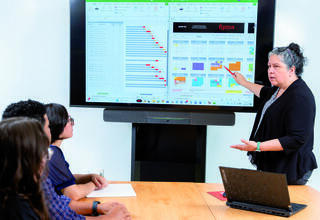
Execute
With your finalized yet flexible master plan, we can collaborate to determine funding sources and put steps in place to begin to execute high priority items.
